Tapton Park Mount Ranmoor, Sheffield £850,000
Please enter your starting address in the form input below.
Please refresh the page if trying an alernate address.
- Detached Stone House Built in 2001
- 5 Double Bedrooms & 3 Bathrooms
- Measuring an Impressive 3,059 sq.ft
- Fabulous Open Plan Dining Kitchen
- Dual Aspect Flexible Livning Space
- South Facing Wraparound Garden
- Block-Paved Driveway & Double Garage
- Sought After Location in Ranmoor
- Freehold & No Chain
- Council Tax band G, EPC Rating C
Asking price £850,000
A spacious 5 double bedroom & 3 bathroom stone built detached property situated in one of Sheffield’s most sought-after locations. Accommodation on three floors with a light and airy feel, measuring an impressive 3,059 sq.ft. Benefits from gas central heating, some under-floor heating, double glazing and a security alarm. South facing gardens. Block-paved driveway and a double garage. Ideally placed for highly regarded local schools and access to the hospitals and universities.
Built in 2001. Freehold. On the ground floor, there is a reception hall with a galleried landing above and a cloakroom with a WC and wash basin. The lounge is a generous size with a focal stone fire surround and windows to both the front and rear, the latter incorporating French doors onto the garden. Internal glazed French doors lead into both the hallway and the open plan dining kitchen. The dining room also has direct access on the garden with an attractive woodland setting. The kitchen has a range of fitted units and provision for a gas cooker. There is plumbing for a dishwasher, space for a fridge/freezer and useful under-stair closet and a utility room with further fitted units and provision for appliances. The ground floor is completed with a family room, having a light and airy feel and offering versatility.
On the first floor, there is a lovely landing with further storage and a cupboard housing the hot water cylinder. The master bedroom is of a generous size with fitted wardrobes, a pleasant outlook and a door into a larger size en-suite wet room. There are a further three double bedrooms, two being at the rear, the largest of the three being above the garage with an en-suite shower room. The family bathroom has a white suite with a bath, a separate shower enclosure, a wash basin, WC and bidet. Stairs rise from the first floor landing to the second floor, having a spacious home office and a door into a fifth double bedroom. The loft has numerous Velux windows, providing lots of natural light.
Outside, there is a block-paved driveway for three vehicles, leading into a double garage with an electric door. There are lawned gardens to two sides, the side benefitting from a south facing aspect, set within borders with mature hedging for privacy. There is a flagged patio adjoining the dining room and kitchen with a pleasant woodland outlook. The garden includes mature trees and backs onto Tapton Park Gardens.
Ranmoor is a highly prestigious location with outstanding local schools, nearby parks and recreational facilities, local cafes and restaurants, public transport and links to the city centre and the Peak District.
Rooms
Photo Gallery
EPC
Download EPCFloorplans (Click to Enlarge)
Sheffield S10 3FH
haus

Haus, West Bar House, 137 West Bar, Sheffield, S3 8PT
Tel: 0114 276 8868 | Email: hello@haushomes.co.uk
Properties for Sale by Region | Privacy & Cookie Policy | Complaints Procedure
©
Haus. All rights reserved.
Powered by Expert Agent Estate Agent Software
Estate agent websites from Expert Agent


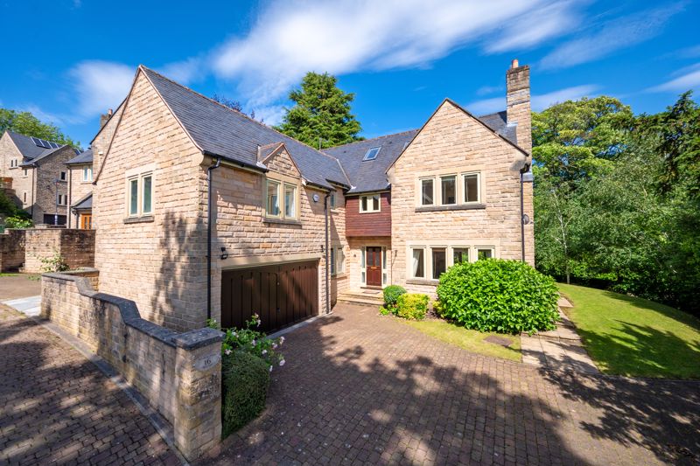
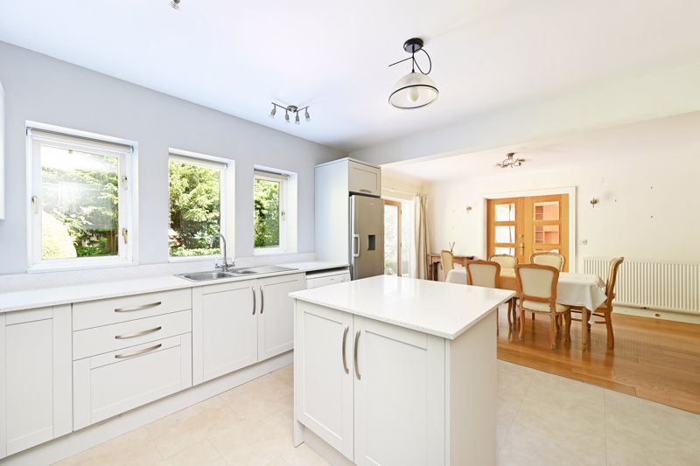
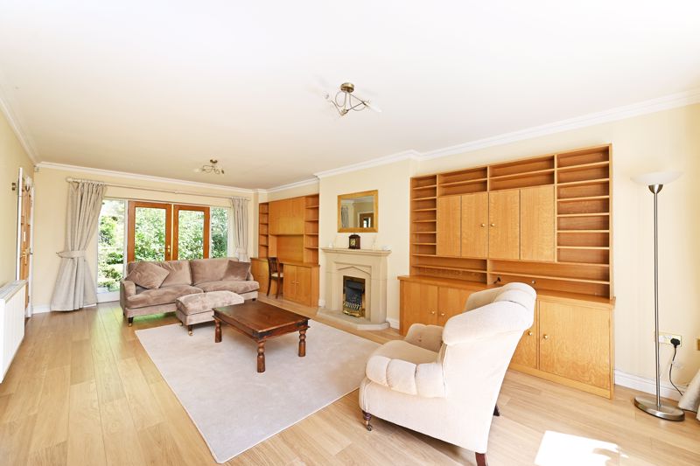

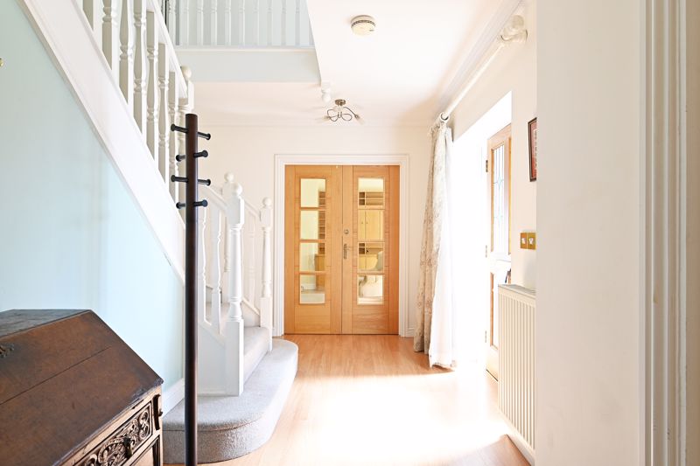



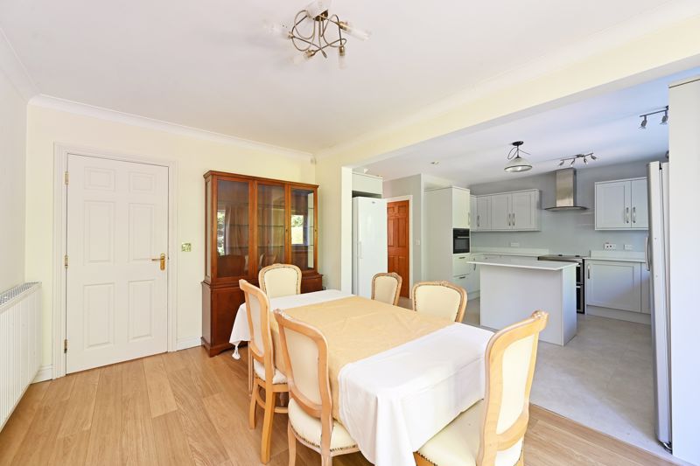





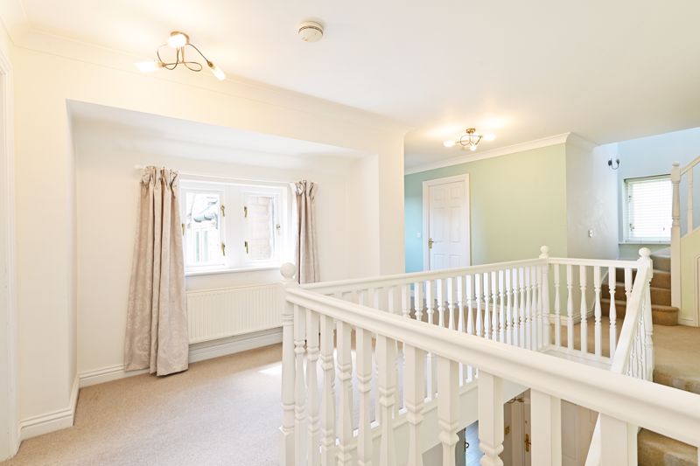








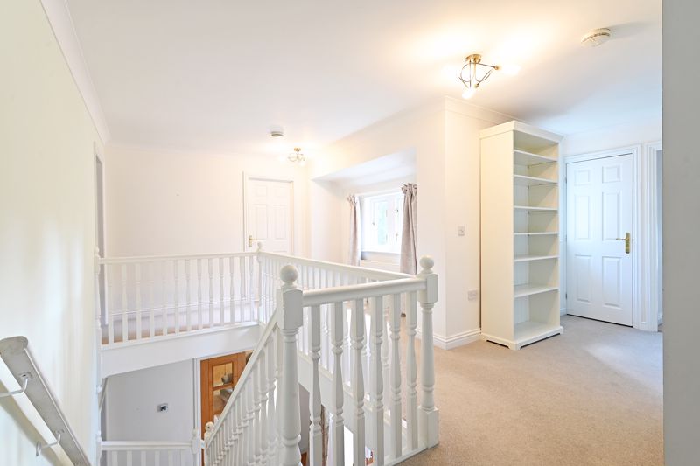






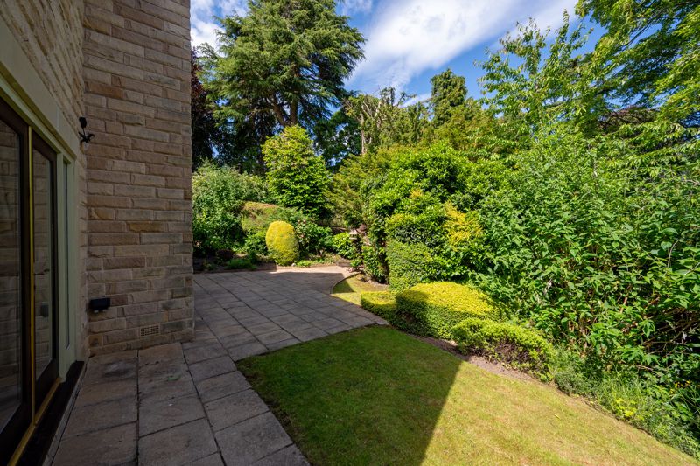




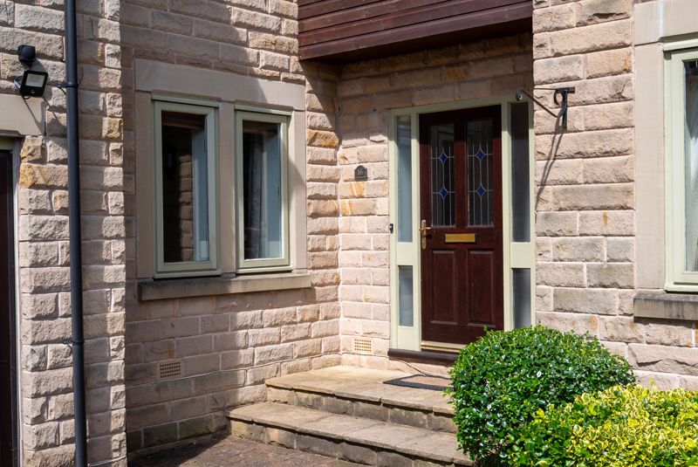







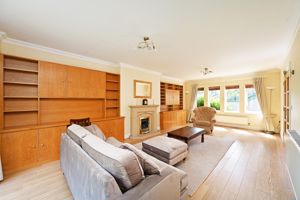
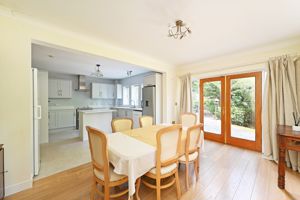


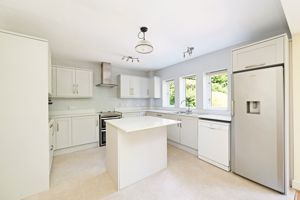
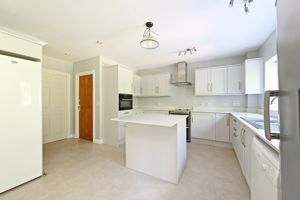
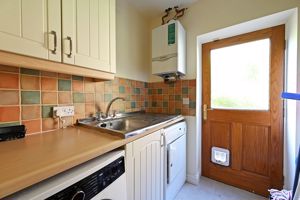

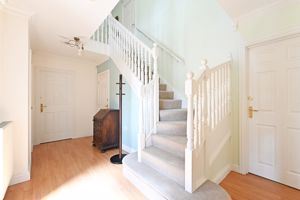





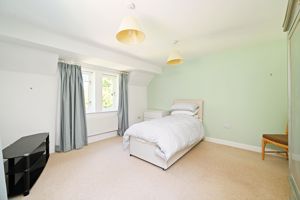

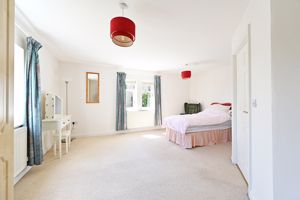
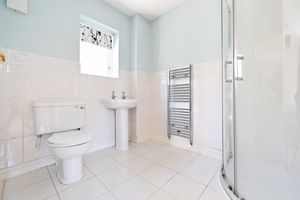


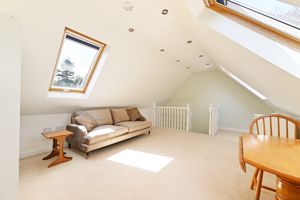
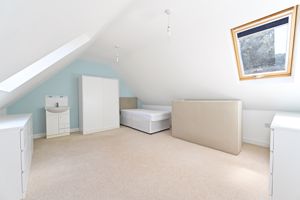
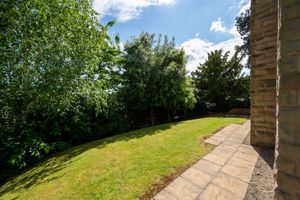










 5
5  3
3  3
3 Mortgage Calculator
Mortgage Calculator Request a Valuation
Request a Valuation


