Windsor Rise Aston, Sheffield Offers in Excess of £365,000
Please enter your starting address in the form input below.
Please refresh the page if trying an alernate address.
- 3 Bedroom Detached Bungalow
- Enviable Corner Plot
- Measuring an Impressive 1112 sq ft
- Light & Airy Accommodation
- Fully Refurbished Throughout
- Excellent Transport Links
- Fabulous Wraparound Garden
- Gated Driveway & Garage
- Freehold
- Council Tax Band D, EPC D
Considerably improved and refurbished throughout by the current owners is a superb 3-bedroom detached bungalow occupying an enviable corner position in Aston, S26. Filled with natural light, pleasant garden views and beautifully presented throughout. Features a fabulous wraparound garden creating complete privacy, with gated driveway and detached garage.
The property enters into a welcoming entrance complemented by an impressive skylight flooding the hallway with natural light, creating a great first impression. The spacious lounge is presented in a neutral palette, featuring focal multi fuel stove and French doors overlooking the wraparound garden. The kitchen is fitted with gloss units, contrasting worktops, plinth lighting and ceramic floor. There is an integrated double oven and ceramic hob with space and plumbing for additional appliances and separate adjoining utility space.
There are 3 beautifully presented bedrooms with the main bedroom incorporating mirrored sliding door wardrobes, all offering a pleasant garden outlook. The recently installed shower room is equipped with rainfall shower, vanity handwash basin and stylish tiling.
Externally a gated driveway prides off street parking leading to a garage. A fabulous wrap around garden surrounds the property creating an enclosed, private space filed with established, attractive planting. Within the garden is summer house, greenhouse, garden shed and versatile outbuilding ideal for workshop or home office.
Ideally situated for junction 31 of the M1 motorway network and ideally placed for links to Sheffield, Worksop and Rotherham. There are further amenities at nearby Crystal Peaks Shopping Centre, Drakehouse Retail Park and the area is well placed for both Ulley Reservoir and Rother Valley Country Park offering fantastic outdoor pursuits.
Rooms
Photo Gallery
EPC
Download EPCFloorplans (Click to Enlarge)
Sheffield S26 2EW
haus

Haus, West Bar House, 137 West Bar, Sheffield, S3 8PT
Tel: 0114 276 8868 | Email: hello@haushomes.co.uk
Properties for Sale by Region | Privacy & Cookie Policy | Complaints Procedure
©
Haus. All rights reserved.
Powered by Expert Agent Estate Agent Software
Estate agent websites from Expert Agent



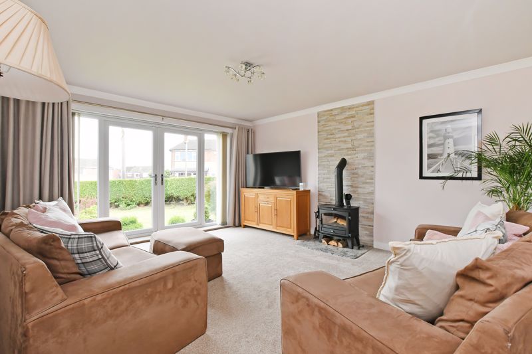


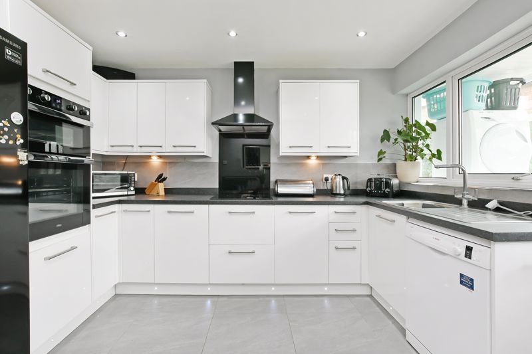
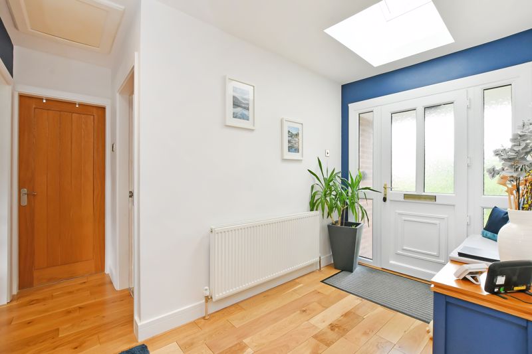
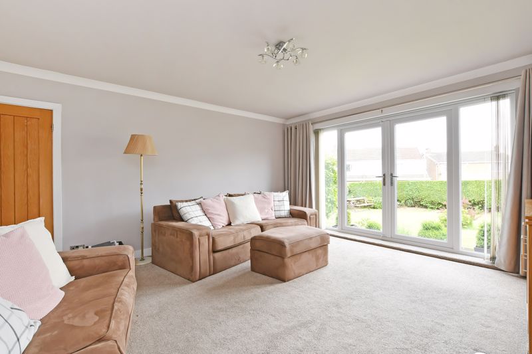


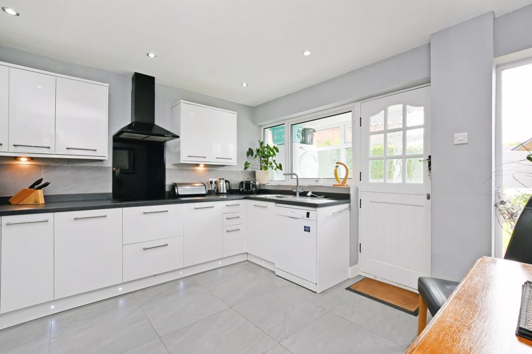









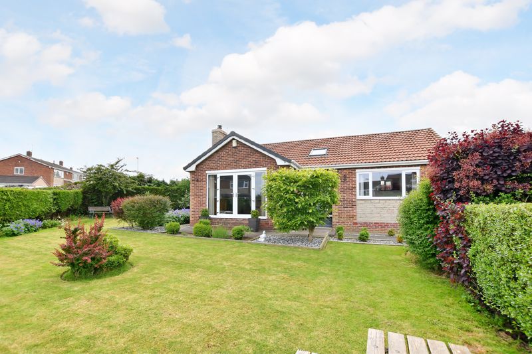
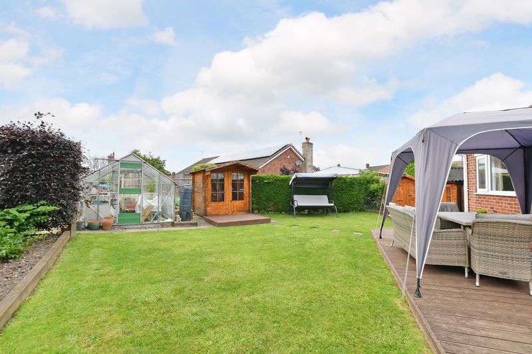
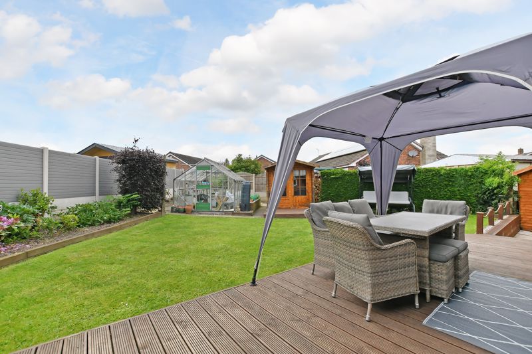


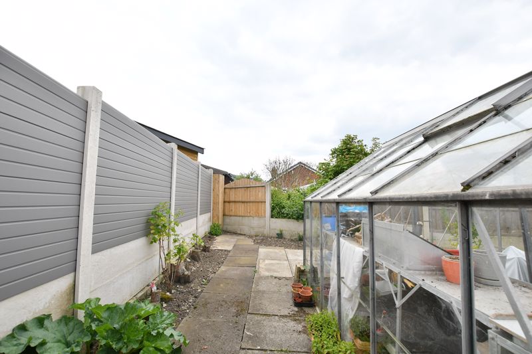
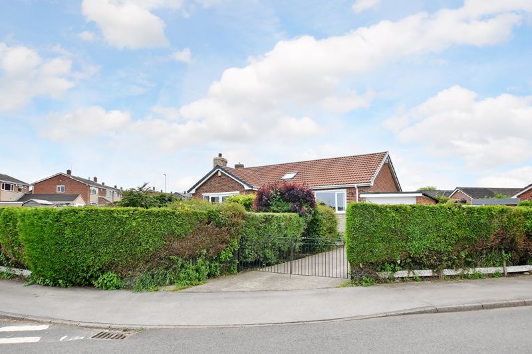

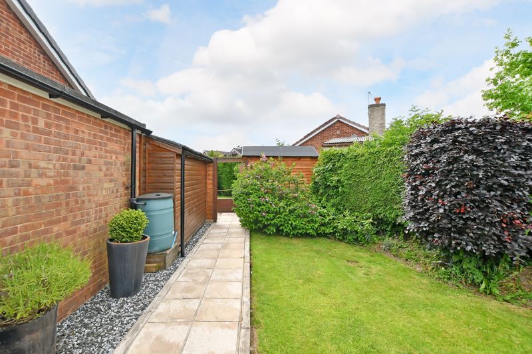
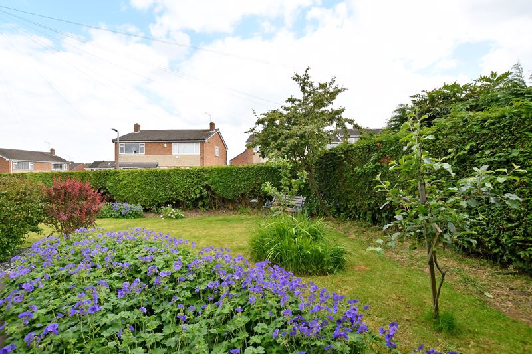

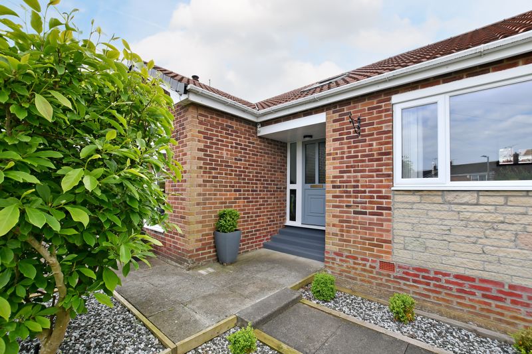

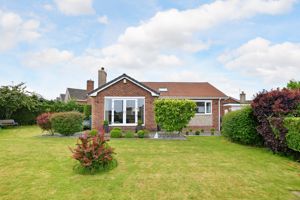

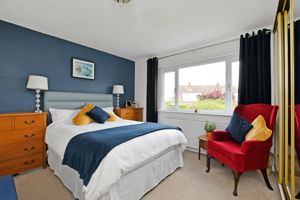
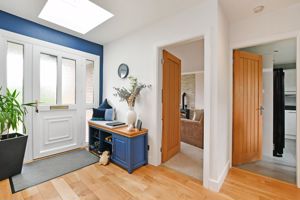



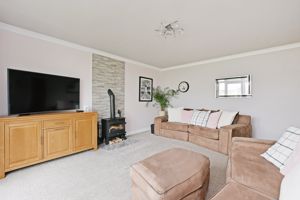
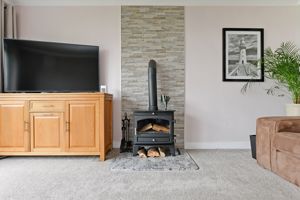

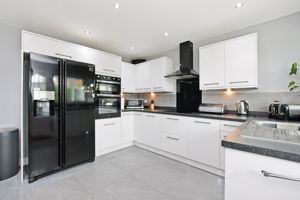
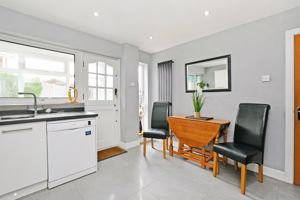
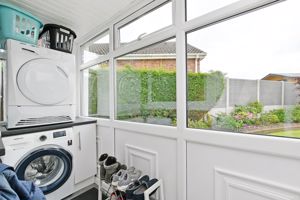
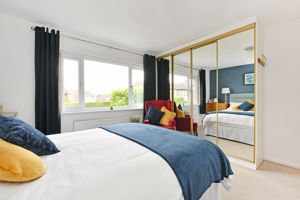
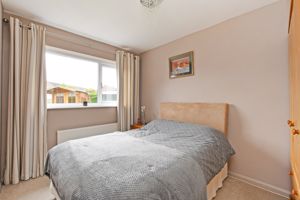
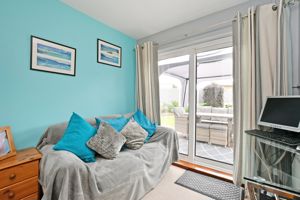
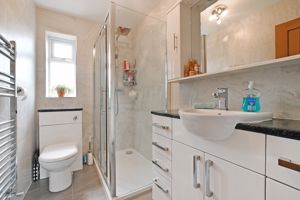
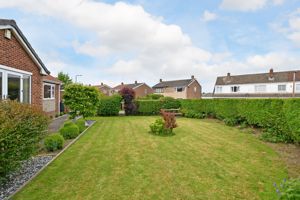
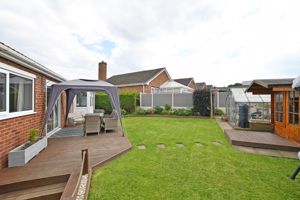



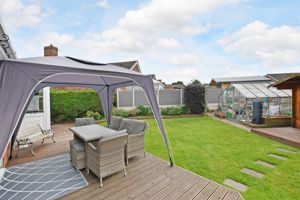
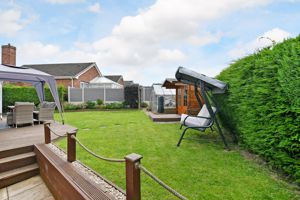


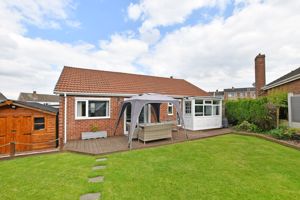


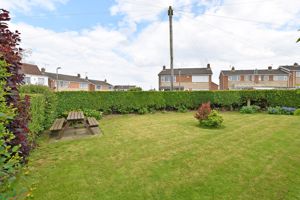

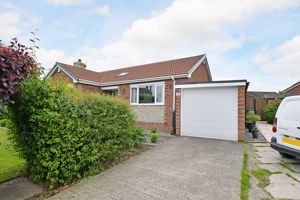
 3
3  1
1  1
1 Mortgage Calculator
Mortgage Calculator Request a Valuation
Request a Valuation


