Ryegate Road Crosspool, Sheffield Guide Price £370,000 - £380,000
Please enter your starting address in the form input below.
Please refresh the page if trying an alernate address.
- 3 Bedroom Semi Detached Property
- Located in Sought After Crosspool, S10
- Offering Fabulous Potentail to Develop
- Light & Airy Accommodation
- Good Sized Bedrooms & Shower Room
- Combi Boiler & Double Glazing
- Stunning, Colourful Rear Garden
- Detached Garage
- Leasehold 800 years 16/07/1954
- Council Tax Band C, EPC D
Guide Price £370,000 - £380,000
Located in the sought after location of Crosspool, S10 is a generously proportioned 3-bedroom semi-detached property measuring an impressive 1195 sq ft. In need of a scheme of modernisation yet offering fabulous potential to develop or extend into the loft space, at the side and rear, all subject to necessary consents. Reputable schools within catchment and on the doorstep to the Peak District.
The ground floors features a welcoming hallway incorporating under stairs storage and walk in pantry. The bay fronted lounge is light and airy, presented in neutral tones with wall mounted gas fire. At the rear is a separate dining room which adjoins the garden room, overlooking the stunning garden. The kitchen is fitted with a range of wooden units, worktops and tiled splashbacks. Integrated appliances include oven and gas hob with space and plumbing for further appliances.
The first floor comprises of 2 good sized double bedrooms, both offering a pleasant woodland / garden outlook and smaller third bedroom / home office. The shower room is partially tiled providing walk in shower enclosure, WC and handwash basin. The Worcester combination boiler is housed within built in storage.
Externally is a landscaped front garden and block paved, driveway creating off street parking and access to the detached garage. The rear garden is designed with stone wall, raised beds and partial lawn, filled with an array of attractive, colourful planting, creating a perfect outdoor space in which to relax or entertain.
Ryegate Road is extremely popular, being well-placed for local shops and amenities in Broomhill, Crosspool and Crookes, highly regarded local schools, recreational facilities, public transport and access to the city centre, hospitals, universities, and the Peak District.
Rooms
Photo Gallery
EPC
Download EPCFloorplans (Click to Enlarge)

Haus, West Bar House, 137 West Bar, Sheffield, S3 8PT
Tel: 0114 276 8868 | Email: hello@haushomes.co.uk
Properties for Sale by Region | Privacy & Cookie Policy | Complaints Procedure
©
Haus. All rights reserved.
Powered by Expert Agent Estate Agent Software
Estate agent websites from Expert Agent


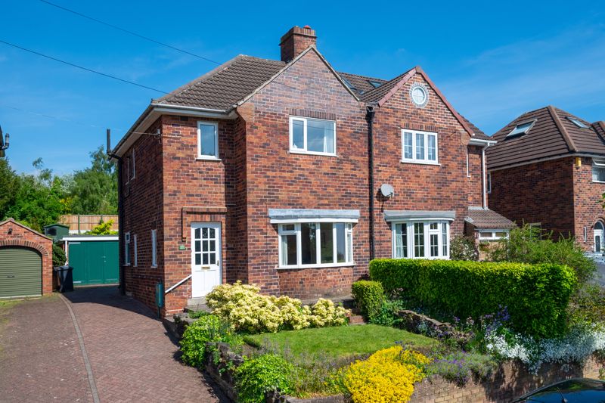


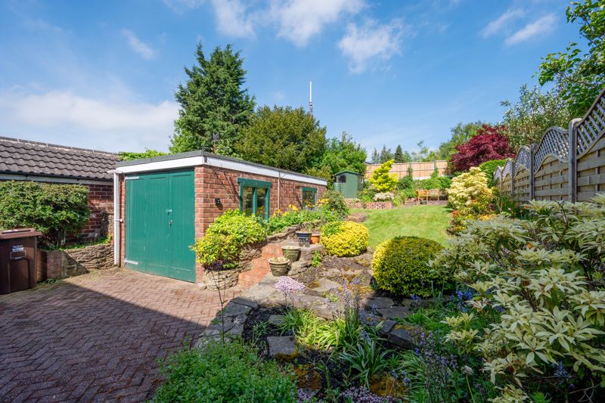
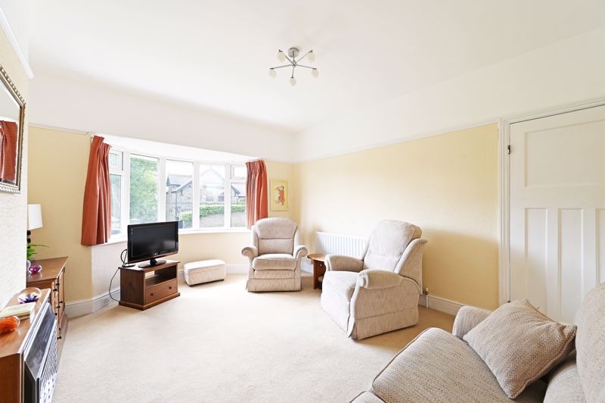
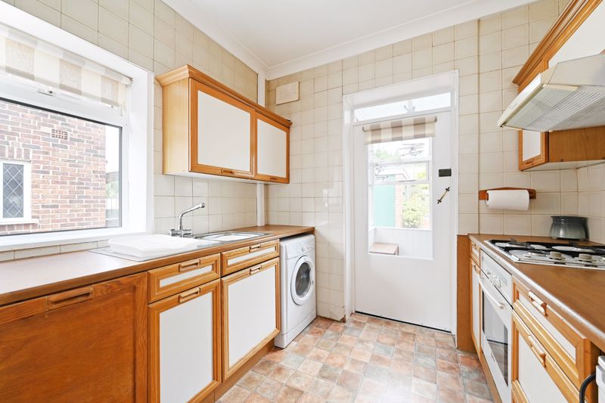



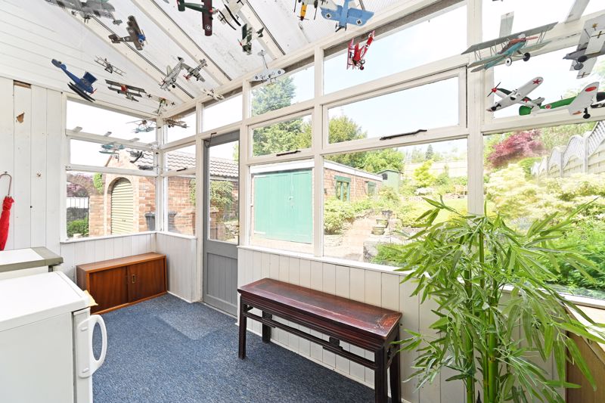
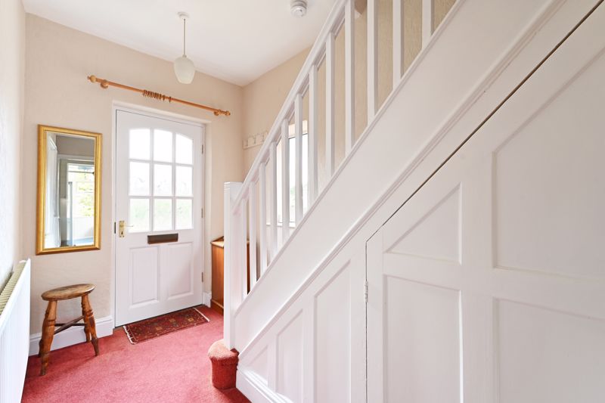
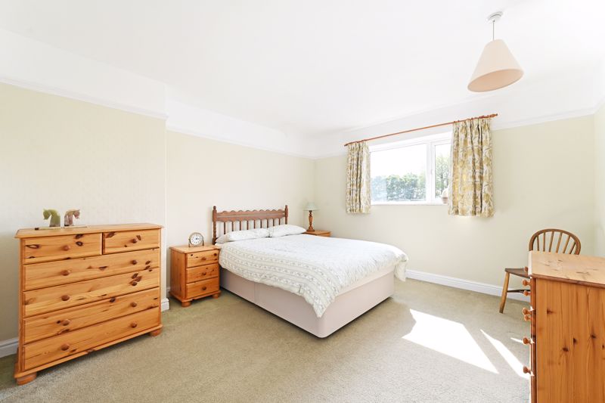

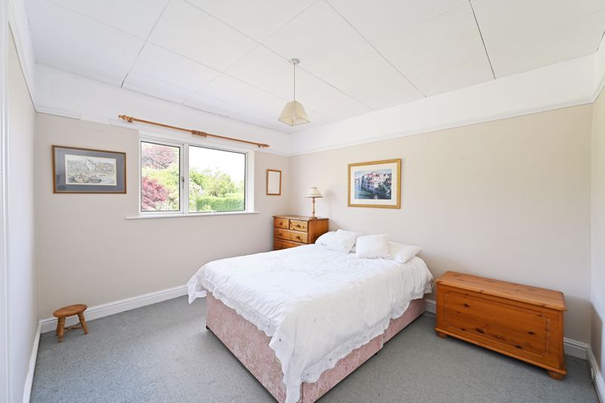

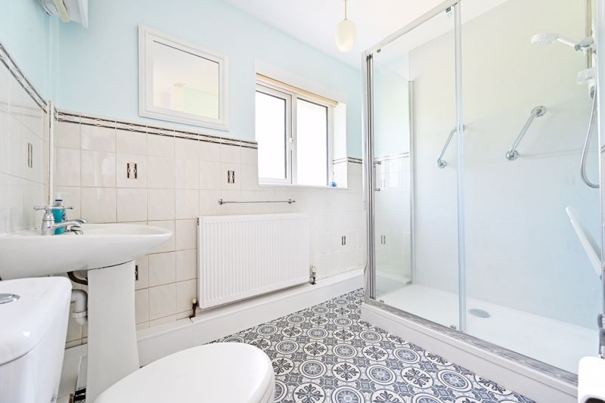

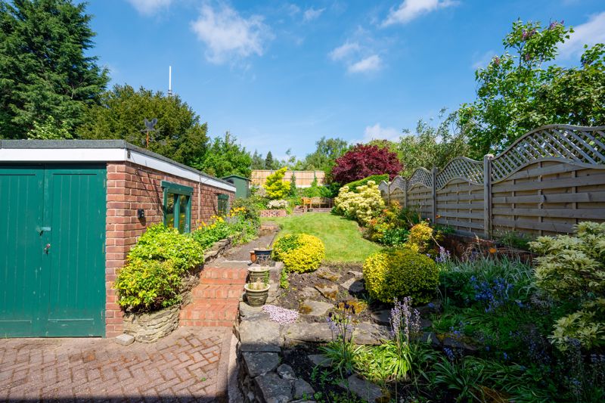

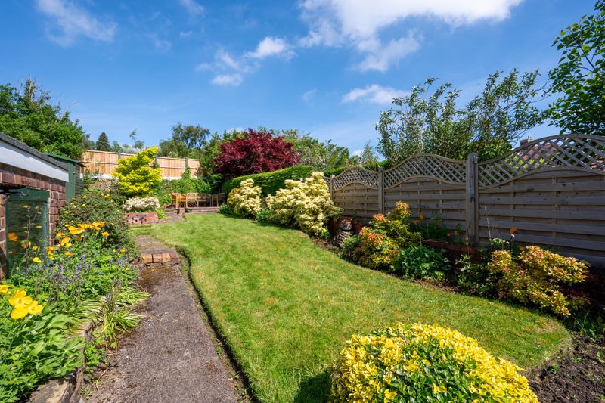






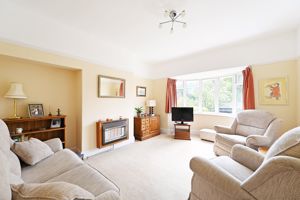
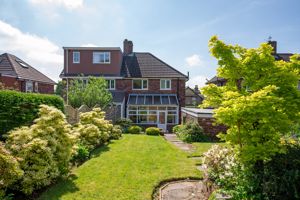



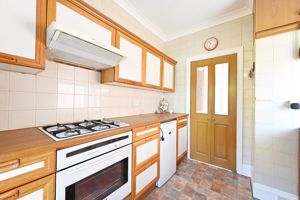
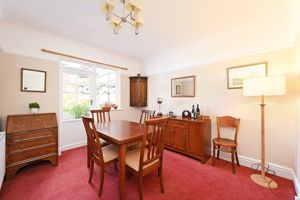
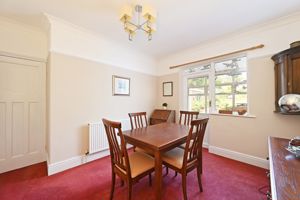



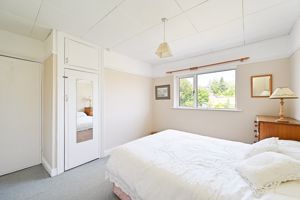

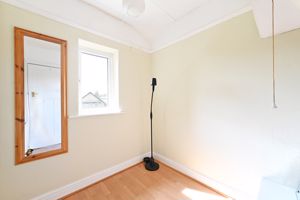

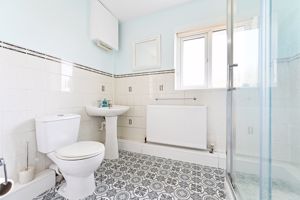

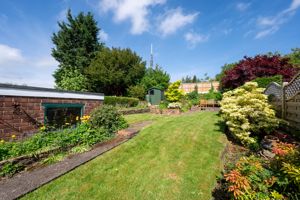

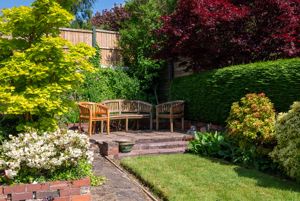
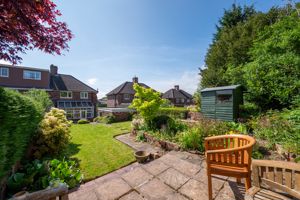
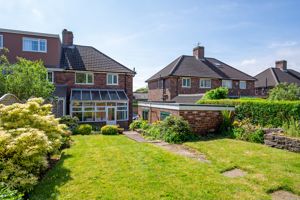
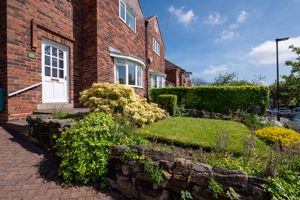
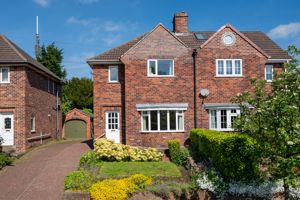
 3
3  1
1  2
2 Mortgage Calculator
Mortgage Calculator Request a Valuation
Request a Valuation

