Sandygate Road Crosspool, Sheffield Guide Price £385,000 - £405,000
Please enter your starting address in the form input below.
Please refresh the page if trying an alernate address.
- Lovely Semi-Detached House in Crosspool
- 3 Bedrooms & Modern Bathroom
- Light & Airy Family Home
- Spacious Open Plan Dining Kitchen
- Combi Boiler & Double Glazing
- Generous Garden, Summer House & Drive
- Potential to Convert Loft & Extend
- Reputable School Within Catchment
- Freehold
- Council Tax Band C, EPC C
Guide Price £385,000 - £405,000
A lovely, bright and airy 3 bedroom 1930’s semi-detached family home located in the heart of Crosspool, S10. A sought-after location with reputable schools in walking distance. Accommodation on two floors, retaining features with modern complements. Features include an open plan dining kitchen overlooking a generous rear garden with a summer house. Benefits from combination gas central heating, double glazing and off-street parking. Potential to convert the loft and extend, subject to any necessary consents. Freehold.
The ground floor comprises of a cosy bay fronted lounge, presented in neutral décor, carpet, and a feature fireplace. The hub of the home is an open plan dining kitchen, overlooking the rear garden through French doors, creating excellent family space for everyday use and entertaining. The kitchen is fitted with neutral units and a contrasting slate floor. Included within the sale
is a Stove Range cooker, Belfast sink, and wall mounted combi boiler.
The first floor comprises of three well-presented bedrooms, two which are generously proportioned double rooms, and a third single bedroom. The bathroom is equipped with a 3-piece white suite, tiled walls, and a contrasting slate floor with useful built-in storage.
Externally, an attractive front garden creates a great first impression alongside off street parking. At the rear, is a generous, landscaped lawn, designed with a patio area, summer house, greenhouse, and garden shed, complemented by established planting.
Sandygate Road is ideally placed and within walking distance for access to a range of local amenities including shops, cafes, pubs and restaurants in Crosspool. Within catchment area for reputable local schools.
Rooms
Photo Gallery
EPC
Download EPCFloorplans (Click to Enlarge)

Haus, West Bar House, 137 West Bar, Sheffield, S3 8PT
Tel: 0114 276 8868 | Email: hello@haushomes.co.uk
Properties for Sale by Region | Privacy & Cookie Policy | Complaints Procedure
©
Haus. All rights reserved.
Powered by Expert Agent Estate Agent Software
Estate agent websites from Expert Agent


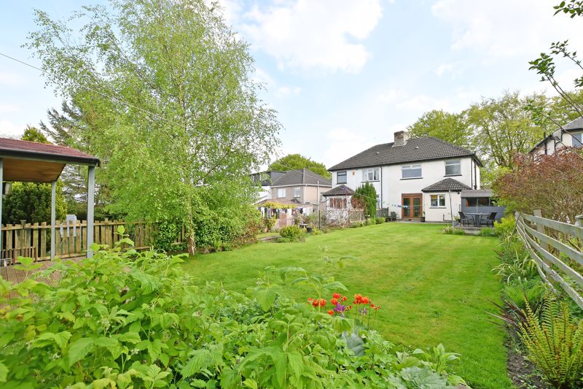
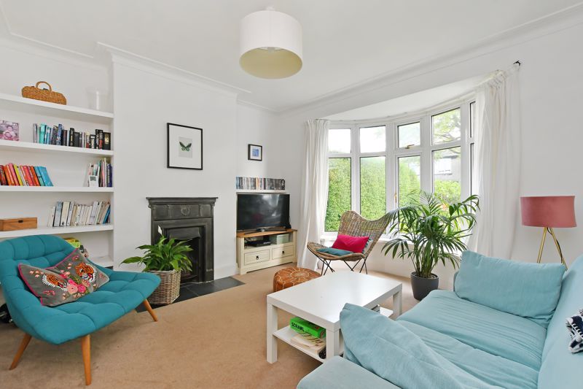
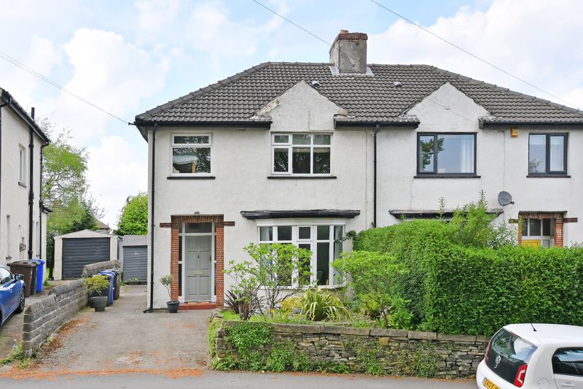
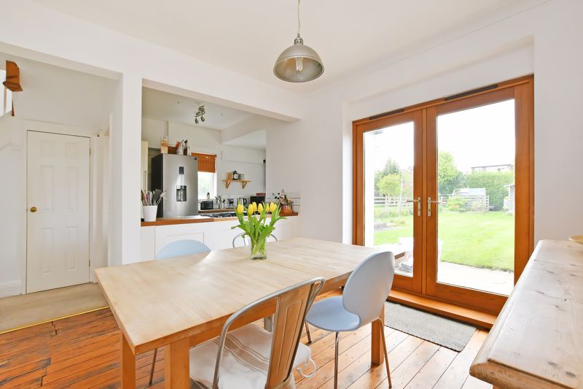

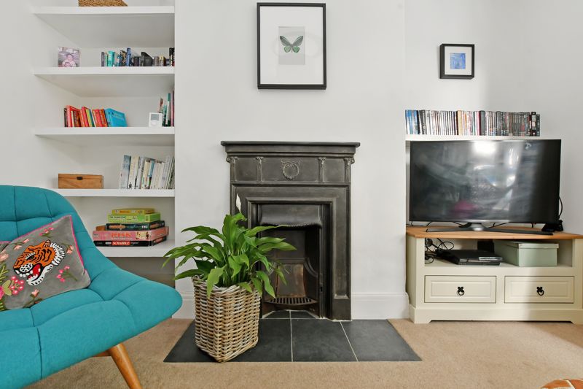



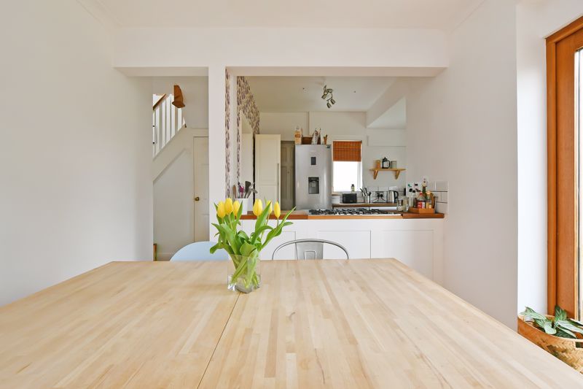


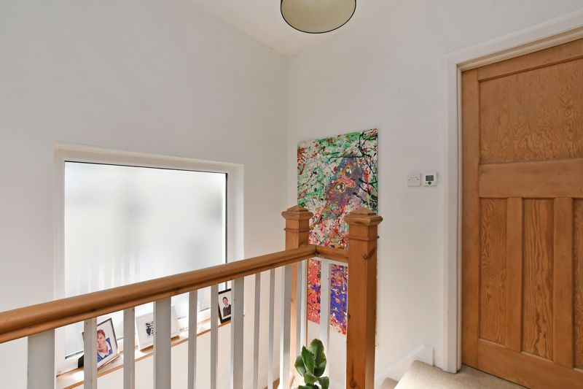


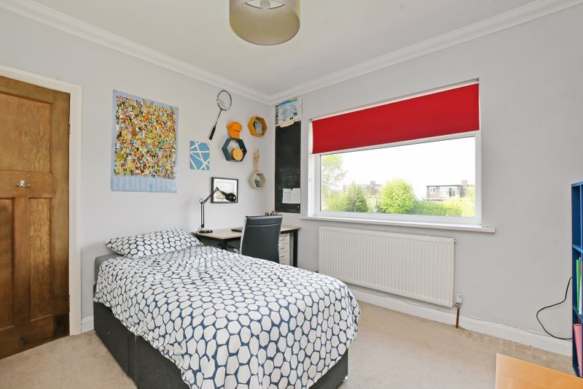

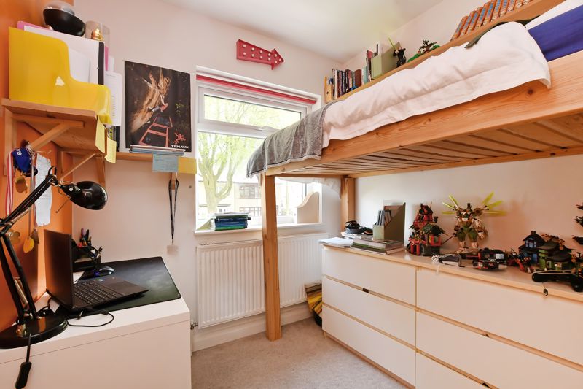
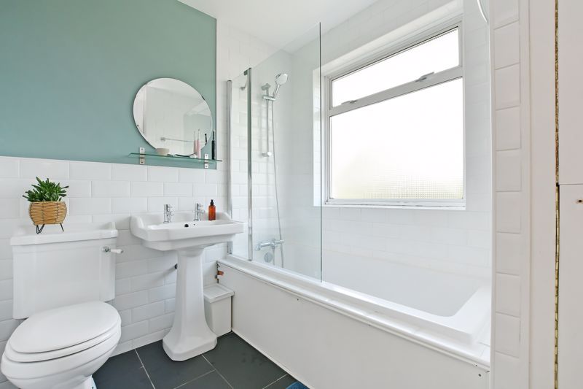




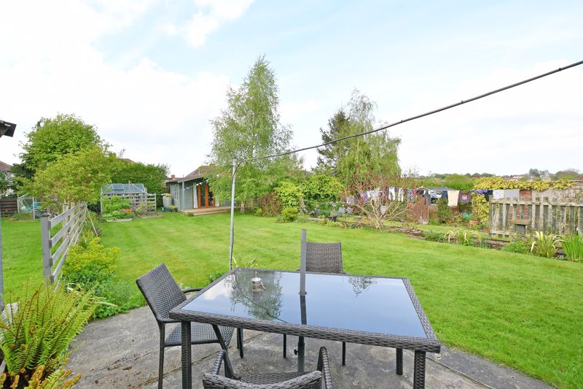


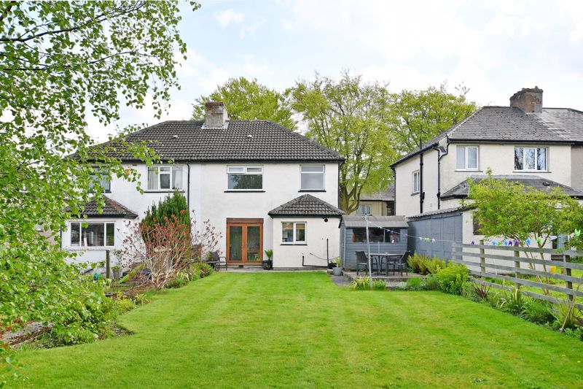





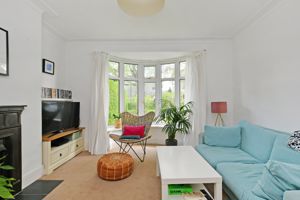

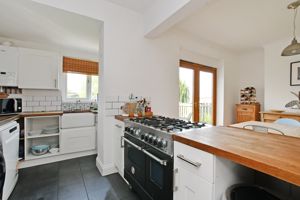
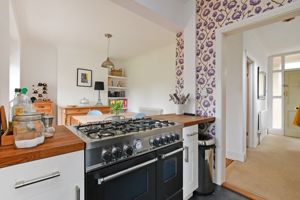
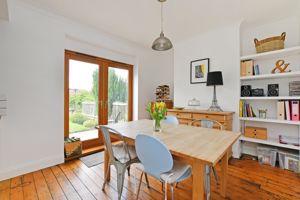

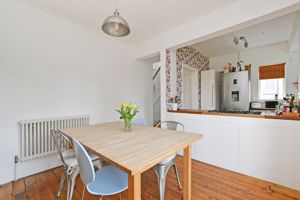
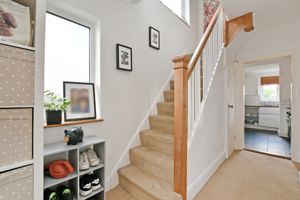

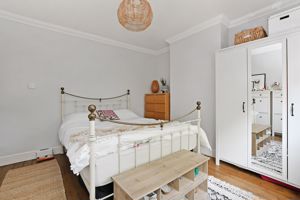
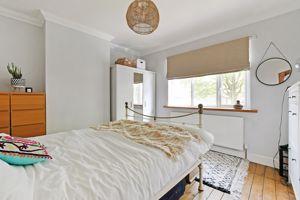

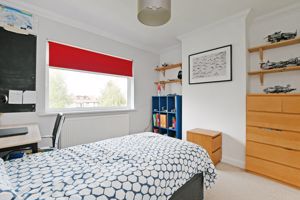


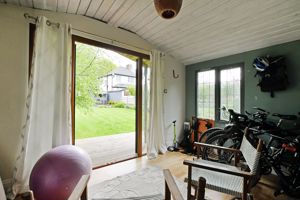
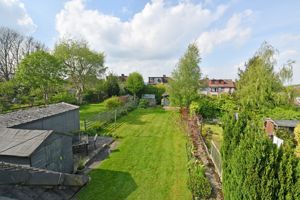
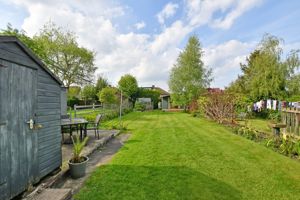
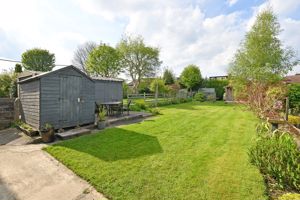

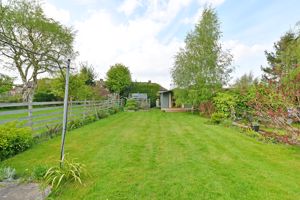
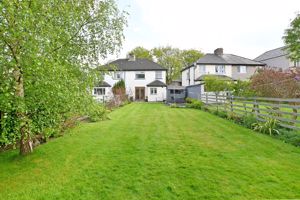


 3
3  1
1  2
2 Mortgage Calculator
Mortgage Calculator Request a Valuation
Request a Valuation

