Hallamshire Close Fulwood, Sheffield Guide Price £375,000 to £400,000
Please enter your starting address in the form input below.
Please refresh the page if trying an alernate address.
- Larger Size 1960’s Semi Detached House
- 3 Bedrooms
- Immaculately Presented. A Must See.
- Stunning Views over the Mayfield Valley
- 2 Reception Rooms
- Modern Kitchen & Fully Tiled Bathroom
- Block Paved Drive & Integral Garage
- Beautiful Landscaped Rear Garden
- Popular Cul de Sac in Fulwood, S10
- Highly Regarded Local Schools
Guide Price at £375,000 to £400,000.
An immaculately presented larger style 3 bedroom 1960’s semi detached house with views over the Mayfield Valley, situated on a popular cul de sac in Fulwood. Light and airy accommodation over two floors with two reception rooms, a modern kitchen with some integrated appliances, a ground floor cloakroom with a WC, and a modern fully tiled bathroom. Benefits from gas central heating with a combination boiler and uPVC double glazing. There is potential to extend at the side, subject to any necessary consents. Beautiful landscaped rear garden. Blockpaved driveway and integral garage. Close to highly regarded schools and the countryside.
On the ground floor, a uPVC double glazed door opens into an entrance lobby with a tiled floor and a further glazed door into a reception hall. The hallway has neutral tones with a light and airy feel, which flows throughout the property. There is an oak balustrade, a useful under stair cupboard and a cloakroom with a modern white WC. The front lounge has a continued theme with calming tones, finished with a focal contemporary gas fire and a front bay window with a pleasant outlook. The lounge leads into a rear dining room with fitted cupboards, a window overlooking the garden, and an adjoining side glass door, giving access onto a block paved terrace. The dining room adjoins the kitchen, which has a range of modern fitted units with granite effect worktops, concealed lighting, polished limestone splash back tiling, complemented by a Karndean tiled effect floor. Included within the sale is an integrated Bosch self-cleaning oven, a gas hob with an extractor above, a dishwasher, and a fridge. One of the base units has plumbing and space for a washing machine. The washing machine is included in the sale. A rear window provides a garden outlook and a pantry with shelving provides useful storage space. A side door leads into a rear lobby with a rear external door to the garden. There are two internal doors, one leading into a storeroom with space for a tumble dryer, the other into an integral garage with space for an additional fridge and freezer.
On the first floor, there is a landing with a larger size side window, creating lots of natural light, a cupboard housing the Worcester combination boiler, which is about six years old, along with a ceiling hatch, with a pull down ladder, providing access to a loft for storage. There are two double bedrooms, a larger size single bedroom, and a family bathroom. The main bedroom has fabulous views over the Mayfield Valley and a double wardrobe, which is included in the sale. The rear double bedroom has fitted wardrobes, Duck Egg coloured walls and a garden outlook. The third bedroom has neutral tones and is larger than some third bedrooms. The bathroom is fully tiled and has a Villeroy & Boch suite in white. There is a shower over the bath, a wash basin with a mirror above, a WC, and a radiator with a heated towel rail. For those wanting to invest in the future, there is the opportunity to extend at the side to create a four bedroom and two bathroom property, subject to any necessary consents.
Outside, Hallamshire Close is a lovely cul de sac, so ideal for families. Number 33 has a well maintained lawned front garden with planted borders and a block paved driveway, which leads into a garage with power and lighting. Gated access at the side leads into a beautiful landscaped rear garden with a mix of terraces and seating areas, set amongst established planted borders with railway sleepers, to provide seasonal colour. The shed is included within the sale.
Hallamshire close is situated in Fulwood, one of Sheffield’s most prestigious locations, well served by highly regarded local schools, shops and amenities, recreational facilities, and public transport, with access links to the city centre, hospitals, universities, and the Peak District.
The tenure is leasehold with a 800 year lease from 1961 with an annual ground rent of £23.
Council Tax Band C.
EPC Rating D.
Rooms
Photo Gallery
EPC
Download EPCFloorplans (Click to Enlarge)
Sheffield S10 4FJ
haus

Haus, West Bar House, 137 West Bar, Sheffield, S3 8PT
Tel: 0114 276 8868 | Email: hello@haushomes.co.uk
Properties for Sale by Region | Privacy & Cookie Policy | Complaints Procedure
©
Haus. All rights reserved.
Powered by Expert Agent Estate Agent Software
Estate agent websites from Expert Agent


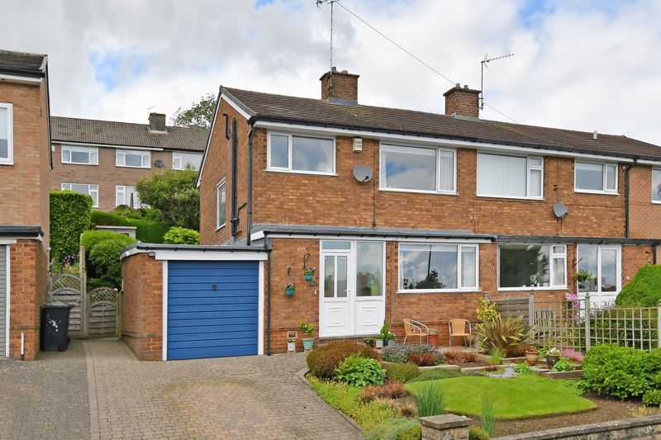

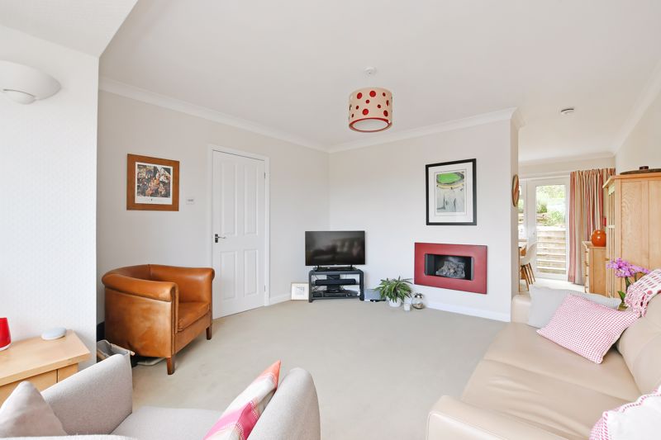

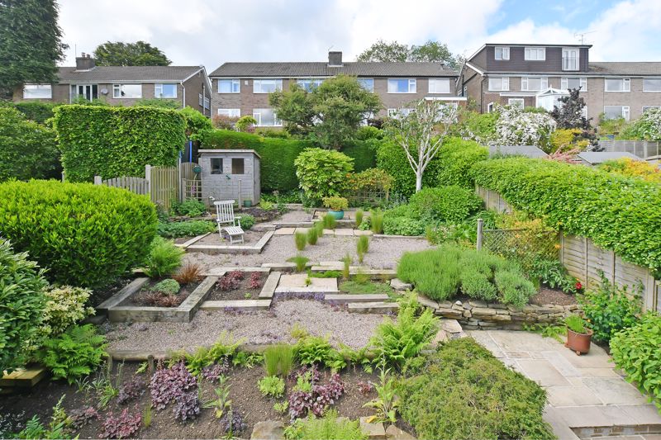




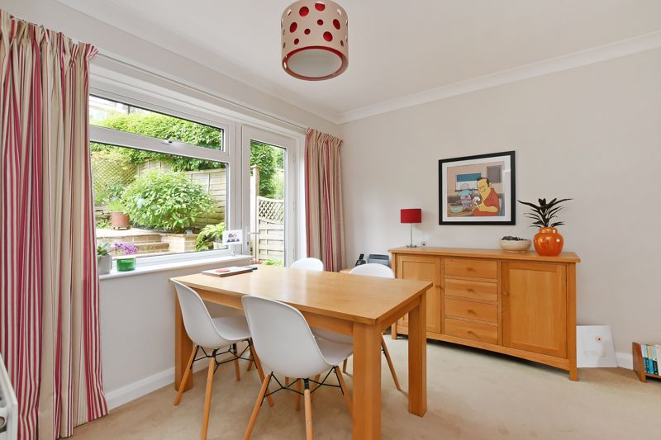





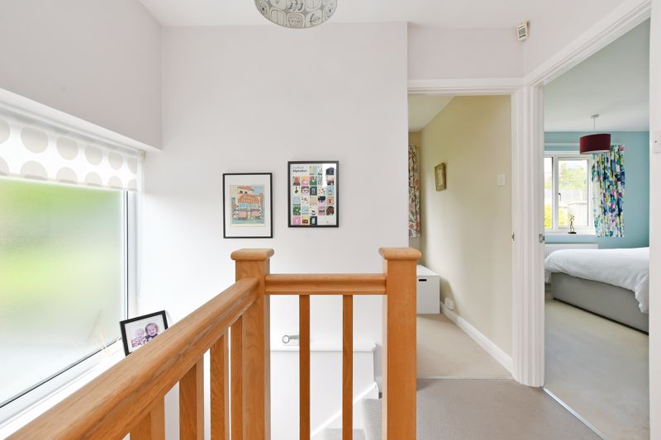

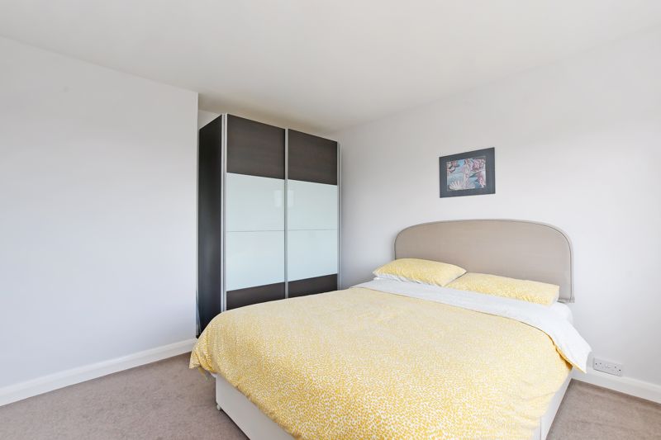

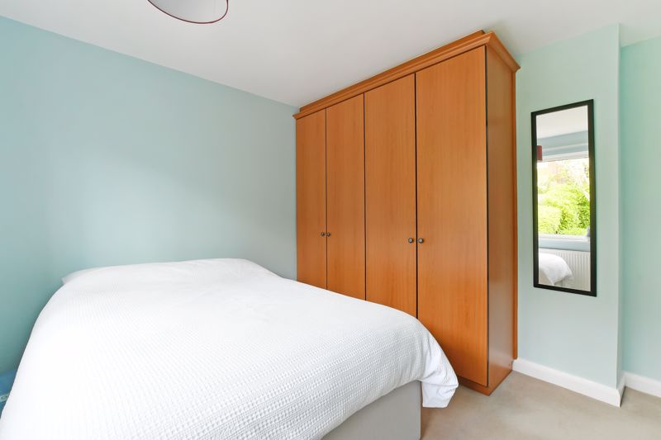

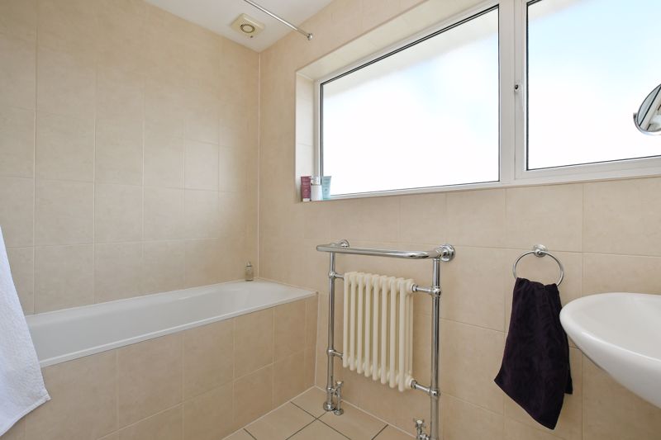






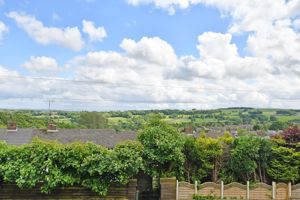

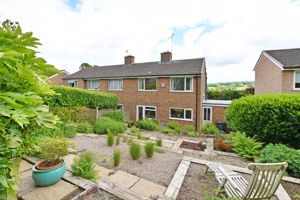

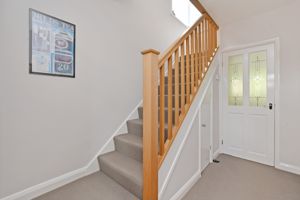
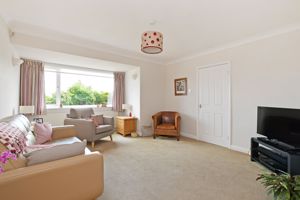
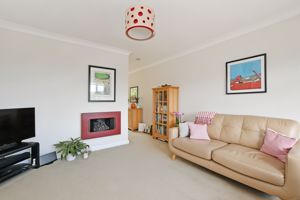
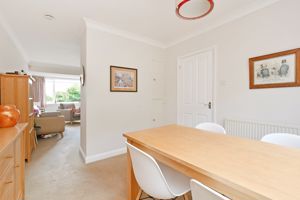

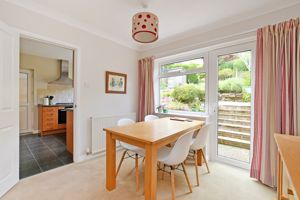
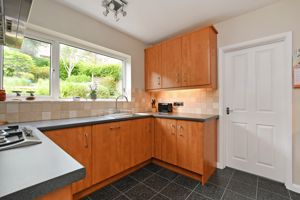
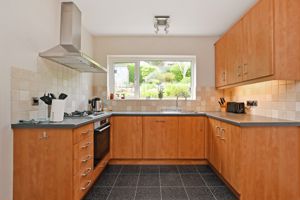
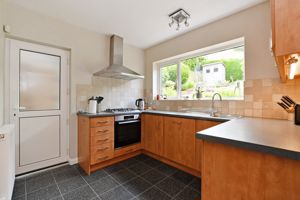
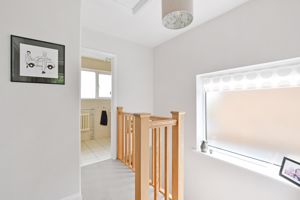

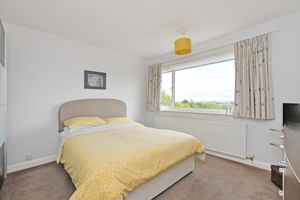

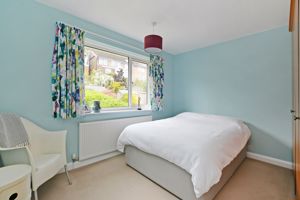

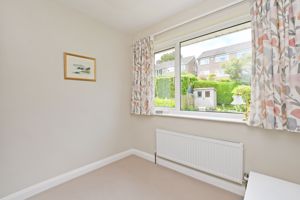

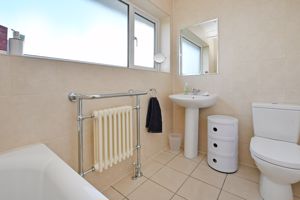
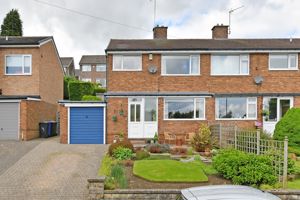
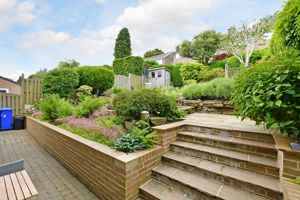

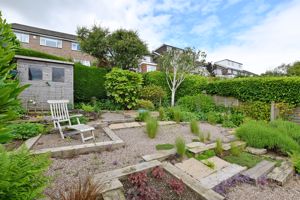
 3
3  1
1  2
2 Mortgage Calculator
Mortgage Calculator Request a Valuation
Request a Valuation


