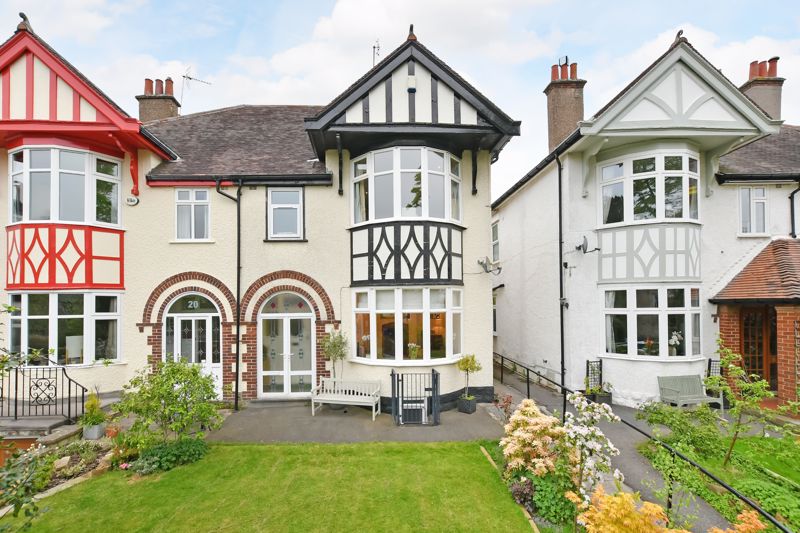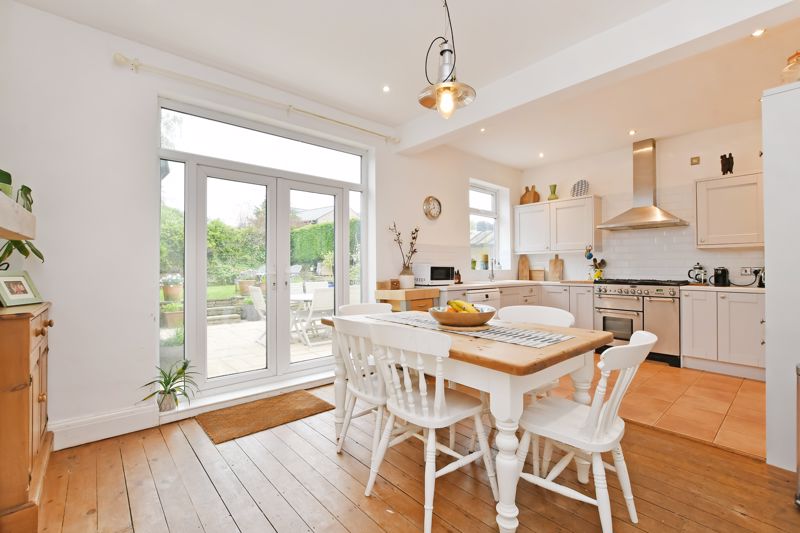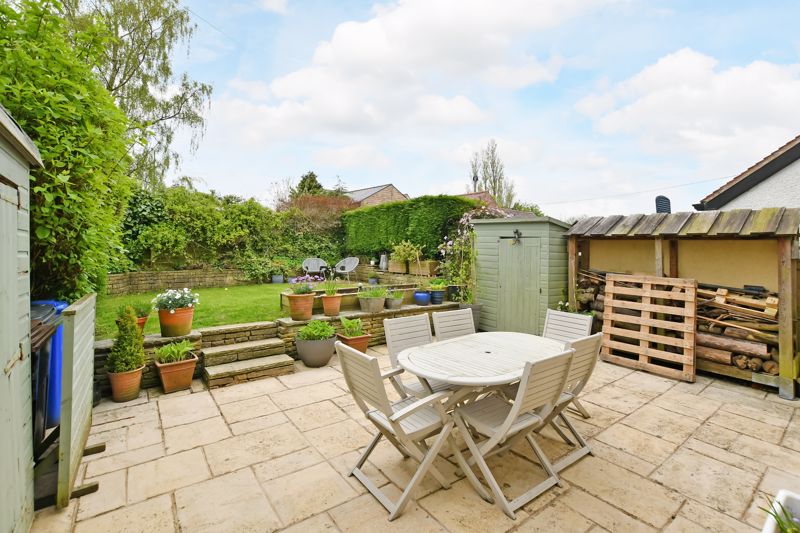Canterbury Avenue Fulwood, Sheffield Guide Price £675,000 - £695,000
Please enter your starting address in the form input below.
Please refresh the page if trying an alernate address.
- Fabulous Larger Sized Semi-Detached Property
- Measuring an Impressive 2,064 sq ft
- 5 Bedrooms & 3 Bathrooms
- Walking Distance of Fulwood Village
- Converted Cellar Creating Valuable Versatile Space
- Period Features Infused with Modern Decor
- Combination Boiler & Log Burning Stove
- Landscaped Gardens to Front & Rear
- Freehold
- Council tax Band E, EPC D
Guide Price £675,000 - £695,000
A stunning, beautifully presented, 5 bedroom and 3 bathroom, spacious semi-detached family home measuring an impressive 2,064 sq ft including a basement conversion, within walking distance of Fulwood Village. Generously proportioned, light and airy accommodation. Improved by the current owners, retaining many period features infused with modern décor. Benefits from gas central heating, a log burning stove, and double-glazing. Freehold.
You enter into a porch with an inner door into a hallway with period features creating a great first impression. The lounge has a multi fuel stove within an exposed brick fireplace, neutral décor and varnished floorboards. The hallway leads to a useful utility room, creating a flexible space, housing the combination boiler, and having a side door for access. Adjoining, is a cloakroom with a WC, wash basin, and tiled floor. The open plan dining kitchen is filled with natural light and pleasant garden views, with direct access through French doors. Fitted with modern shaker style units, a ceramic floor,and integrated appliances, including a fridge freezer, and Range Cooker. The cellar was converted in 2005, along with full building regulations to create a valuable, versatile extension to the living space. Currently, the owners presently use one part as a gym.
The first-floor has two double bedrooms overlooking the rear garden, and a smaller bedroom/study. The main bedroom has a generous bay window and en-suite shower room. Stairs rise to the second floor with a further spacious double bedroom with an en-suite shower room and 2 Velux windows.
Externally, there is a landscaped front lawn bordered by attractive planting. At the rear, a stone patio creates a fabulous dining/entertaining space with steps leading to a raised lawn enclosed by raised beds and established planting. Features 2 wooden sheds and a log store.
Fulwood is one of Sheffield’s most sought-after locations, well-placed for local shops and amenities, restaurants, pubs, local schools, recreational facilities and access to the city centre, hospitals, universities and the Peak District.
Photo Gallery
EPC
Download EPCFloorplans (Click to Enlarge)
Sheffield S10 3RT
haus

©
Haus. All rights reserved.
Powered by Expert Agent Estate Agent Software
Estate agent websites from Expert Agent












































































 5
5  3
3  2
2 Mortgage Calculator
Mortgage Calculator Request a Valuation
Request a Valuation


