Stumperlowe Hall Road Fulwood, Sheffield Guide Price £200,000 - £225,000
Please enter your starting address in the form input below.
Please refresh the page if trying an alernate address.
- Attractive Stone Built Semi Detached Property
- 1 Double Bedroom. Potential 2 Bedrooms
- Located in Heart of Fulwood
- Light & Airy Accommodation on 2 Floors
- Dual Aspect Open Plan Living Space
- Newly Installed French Doors & Juliet Balcony
- Architect Plans Available. Scheme to add Value.
- Patio/Garden Terrace
- Freehold & No Chain
- Council Tax Band C, EPC D
Guide Price £200,000 - £225,000
An attractive stone built, former barn, converted to create a one-bedroom semi-detached property located in the heart of Fulwood. Accommodation arranged over 2 levels which features French doors and Juliet balcony to the rear. Offering fabulous potential to reconfigure the space to create a second bedroom, with architect drawing available upon request. Benefits from combination gas central heating with a new boiler and double glazing. Freehold with no onward chain.
The ground floor comprises of a reception hall, a front facing double bedroom, presented with neutral walls, newly fitted carpet, and sliding mirrored wardrobes. The bathroom is equipped with a 3-piece suite and tiled walls. Filled with natural light at the rear is a light and airy kitchen fitted with a range of units, complementary worktops and tiled splashbacks. There is space for a freestanding oven, fridge, and a slimline dishwasher, which are all available as part of the sale. French doors open on to a small rear patio.
Open stairs lead to a dual aspect, impressive open plan, flexible living area complemented by French doors and a Juliet balcony with pleasant views. Built in storage houses the Ideal combination boiler.
Externally, pedestrian access leads to the rear with a patio area.
Stumperlowe Hall Road is well-served by local shops and amenities in Fulwood and Nether Green, sought-after schools, recreational facilities, and public transport links. Easy access to the city centre, universities, hospitals and the Peak District.
Rooms
Request A Viewing
Photo Gallery
EPC
Download EPCFloorplans (Click to Enlarge)

Haus, West Bar House, 137 West Bar, Sheffield, S3 8PT
Tel: 0114 276 8868 | Email: hello@haushomes.co.uk
Properties for Sale by Region | Privacy & Cookie Policy | Complaints Procedure
©
Haus. All rights reserved.
Powered by Expert Agent Estate Agent Software
Estate agent websites from Expert Agent

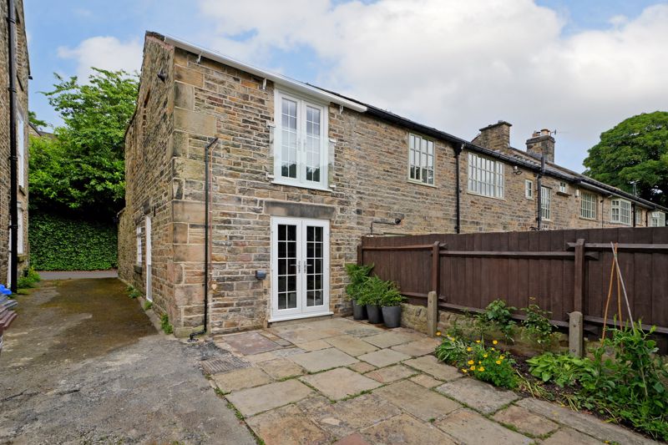
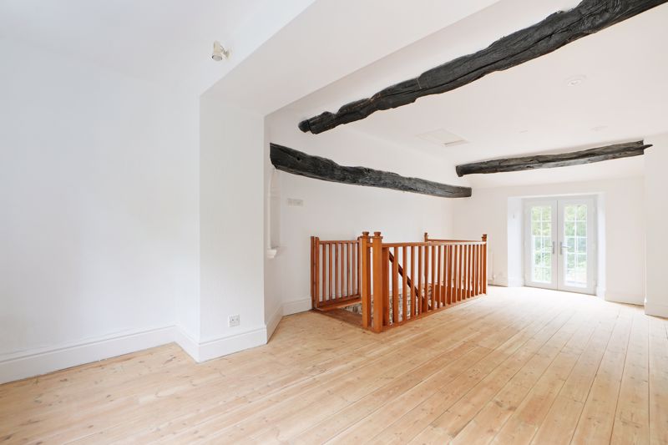
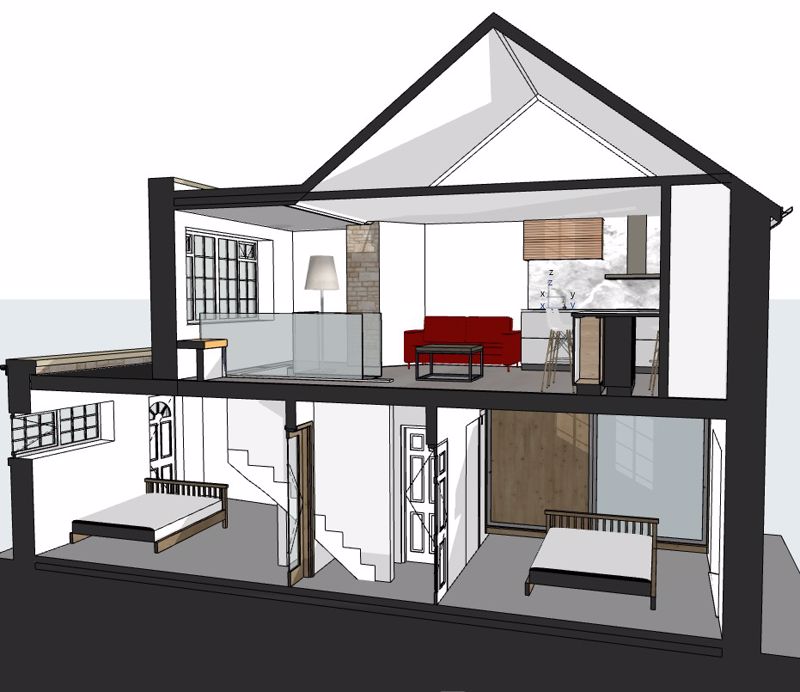
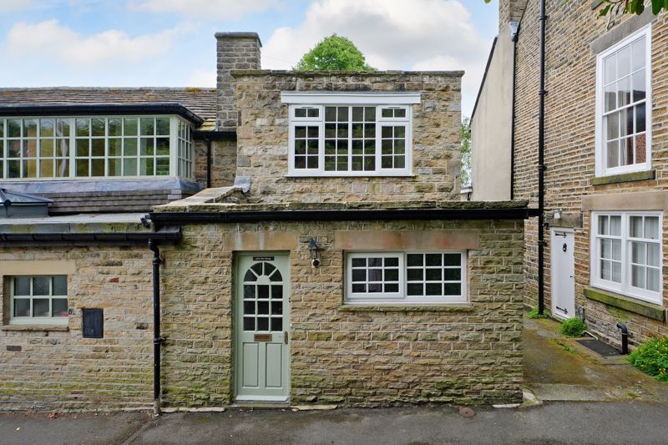
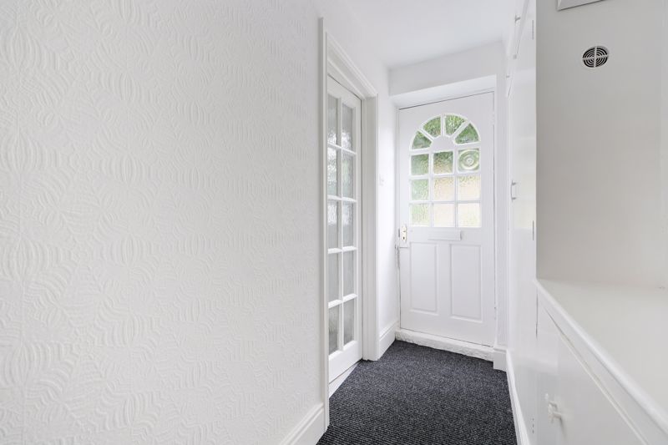
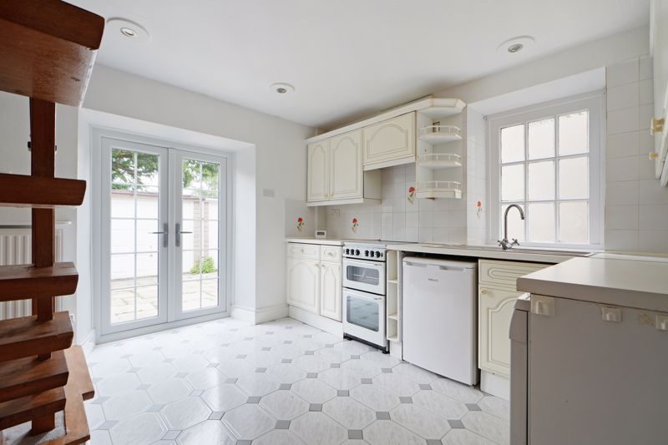
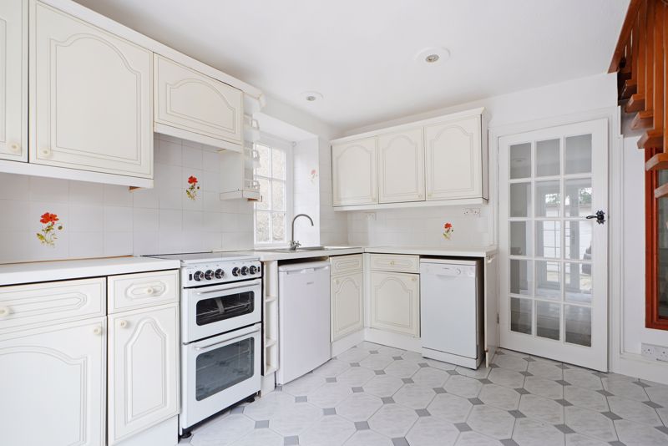

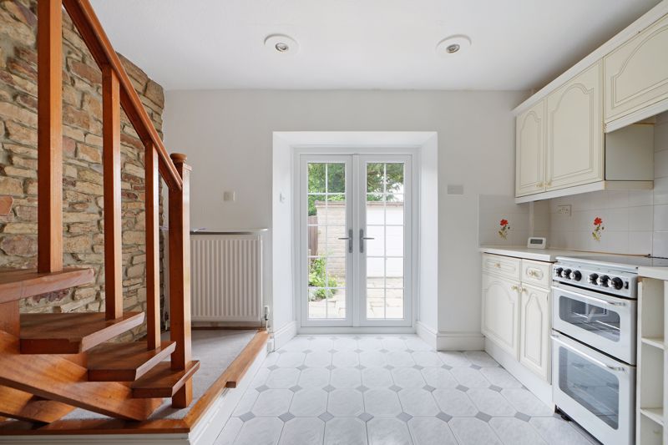

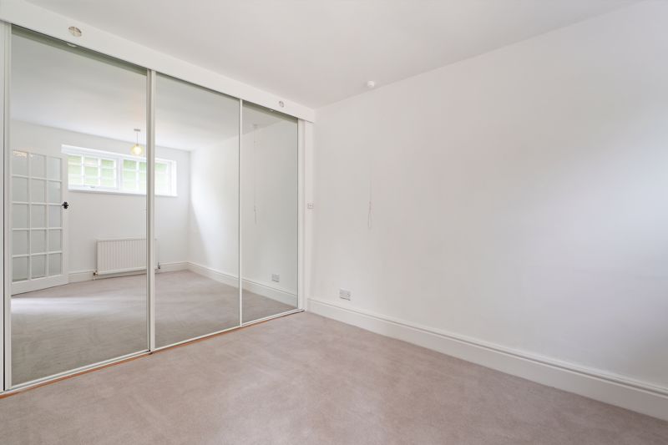


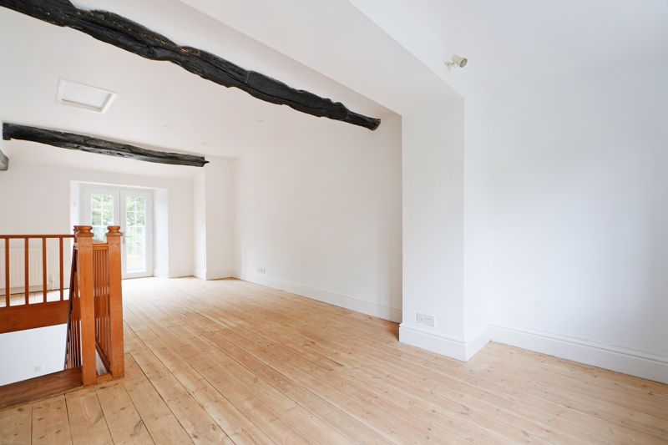
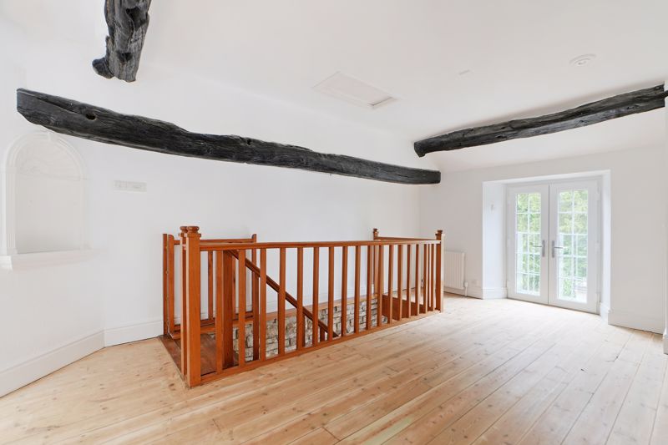



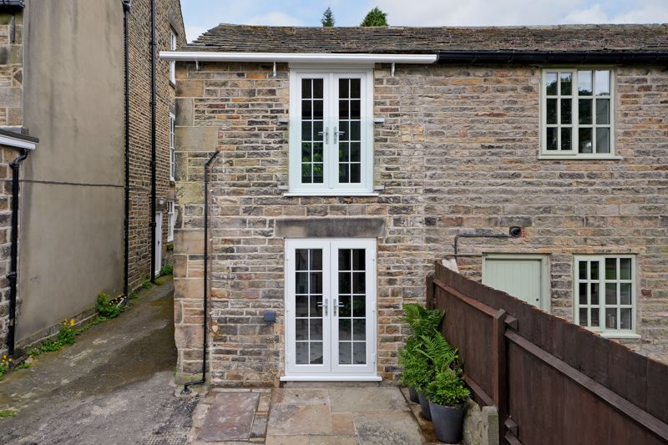








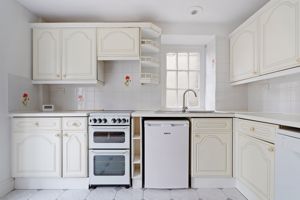

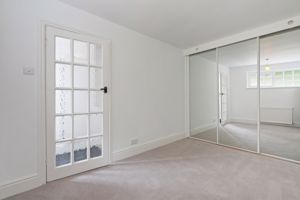

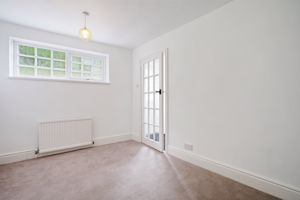
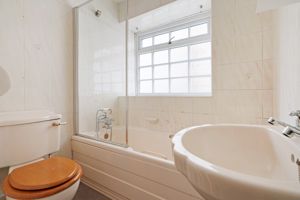


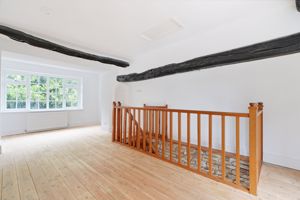
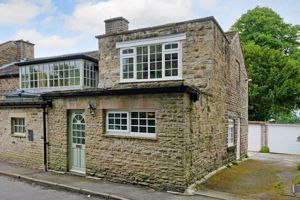
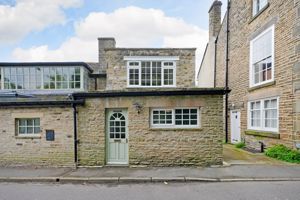

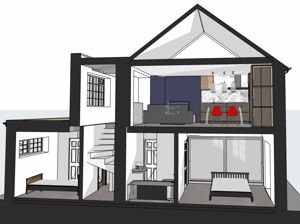
 1
1  1
1  1
1 Mortgage Calculator
Mortgage Calculator Request a Valuation
Request a Valuation

