Nairn Street Crookes, Sheffield Guide Price £250,000 - £260,000
Please enter your starting address in the form input below.
Please refresh the page if trying an alernate address.
- Stone Fronted Terraced House
- Located in Popular Location of Crookes S10
- 3 Well Presented Bedooms
- Modern Bathrooms
- Light & Airy Open Plan Dining Kitchen
- Cosy Lounge & Log Burner
- Combi Boiler & Double Galzing
- Attractive Low Maintenance Rear Garden
- Leasehold, 800yrs from 25/03/1898, £26.50 pa
- Council Tax Band B, EPC Rating D
Guide Price £250,000 - £260,000
Stone fronted, 3-bedroom terraced house in Crookes, offering flexible, light and airy accommodation over 3 levels. The property benefits from gas fired central heating, open plan dining kitchen, double glazed windows, modern bathroom and beautifully decorated throughout.
The ground floor comprises of a cosy lounge complemented by neutral walls, varnished wooden floor, shelving to the alcoves and attractive log burning stove upon a stone hearth with exposed brick inset. A light and airy dining kitchen offers a spacious flexible living area with off shot kitchen fitted with shaker style units, contrasting worktops and tiled splashbacks. Integrated appliances include oven, gas hob and extractor with space and pluming for further appliances, plus wall mounted combi boiler. There is alternative rear door access and cellar, creating ideal storage solutions.
The first-floor features 2 well-presented bedrooms, a generously proportioned double room, styled with carpet, shelving and walk in closet and smaller bedroom/dressing room overlooking the garden. The bathroom is equipped with a 3 piece white suite, partially tiled walls and overhead shower. Stairs rise to the second floor creating a spacious third bedroom or versatile living area, filled with natural light courtesy of Velux window.
Externally a communal pathway leads to an enclosed, low maintenance, rear garden designed with stone patio and raised flower beds. There is access from the neighbouring property to a brick-built outhouse.
Nairn Street is ideally placed for access to a range of local amenities including bars, restaurants and shops in Crookes and reputable local schools. There are great transport links into the city centre, universities and hospitals.
Rooms
Photo Gallery
EPC
Download EPCFloorplans (Click to Enlarge)

Haus, West Bar House, 137 West Bar, Sheffield, S3 8PT
Tel: 0114 276 8868 | Email: hello@haushomes.co.uk
Properties for Sale by Region | Privacy & Cookie Policy | Complaints Procedure
©
Haus. All rights reserved.
Powered by Expert Agent Estate Agent Software
Estate agent websites from Expert Agent


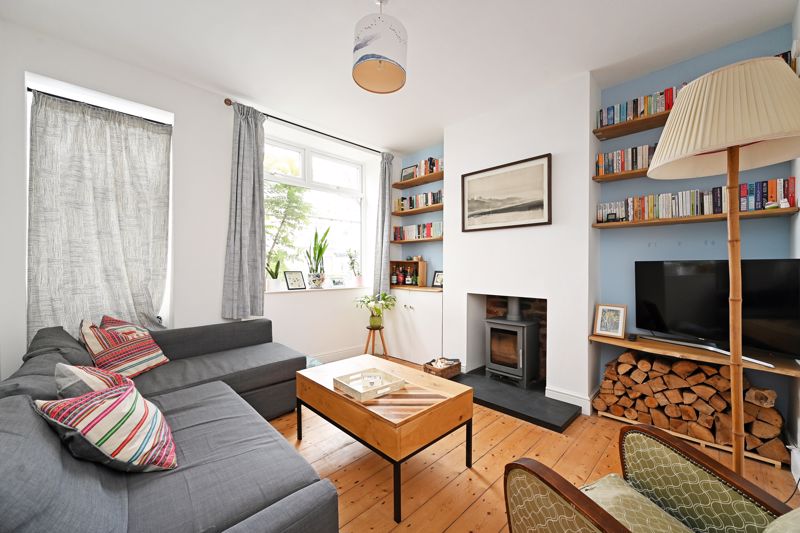
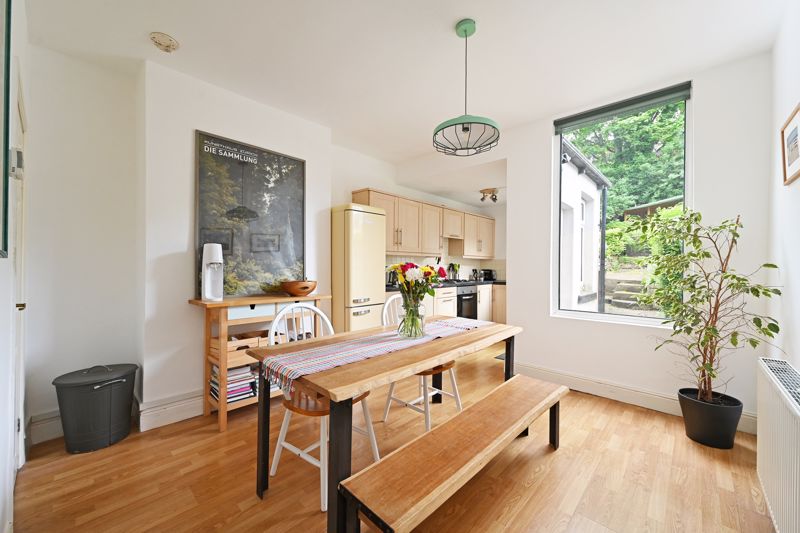
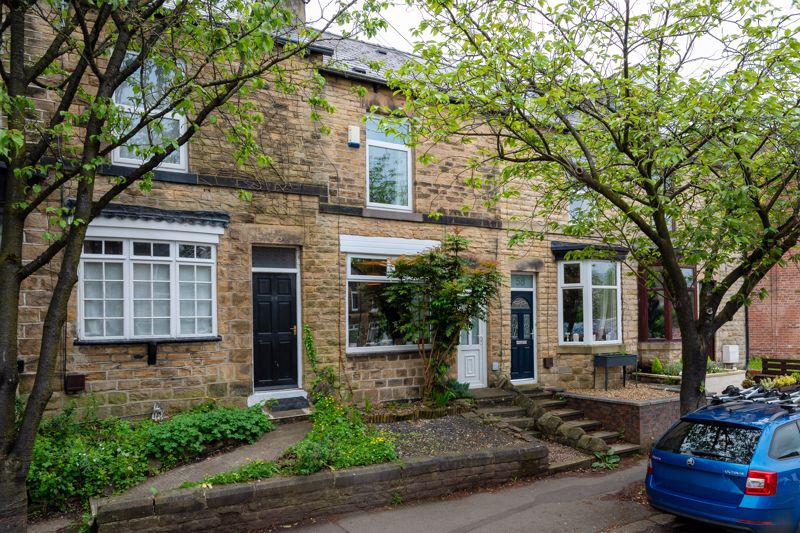





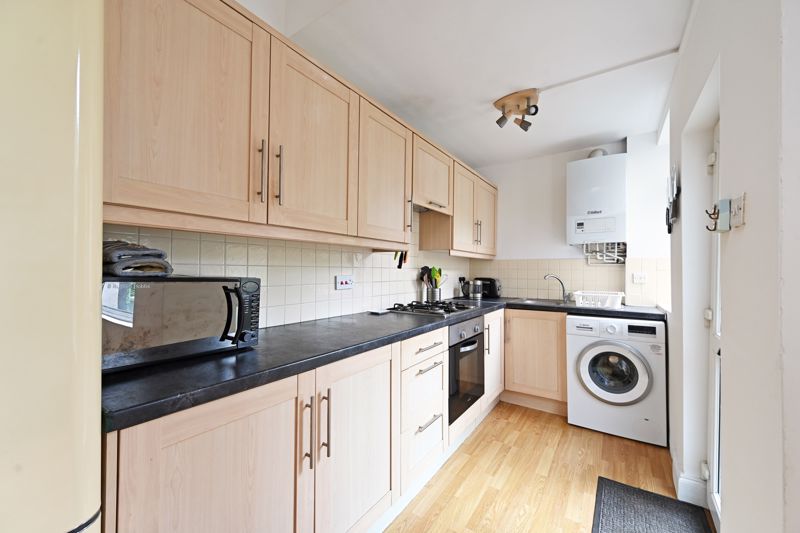
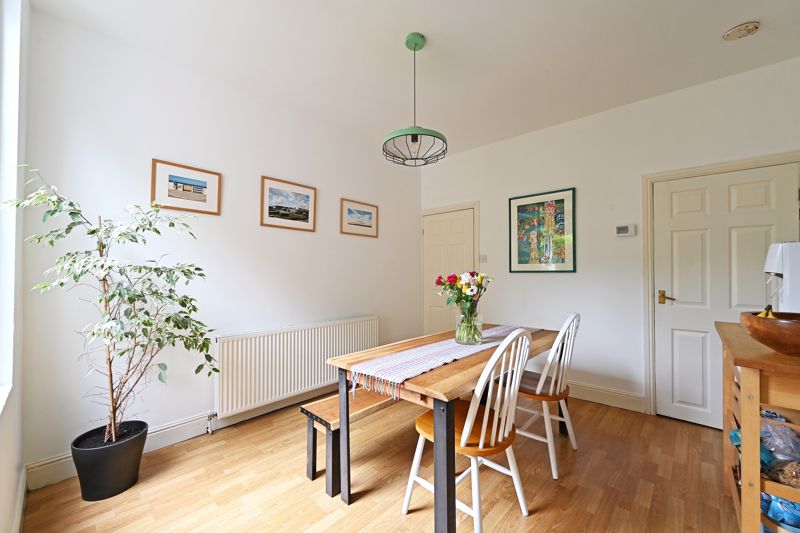





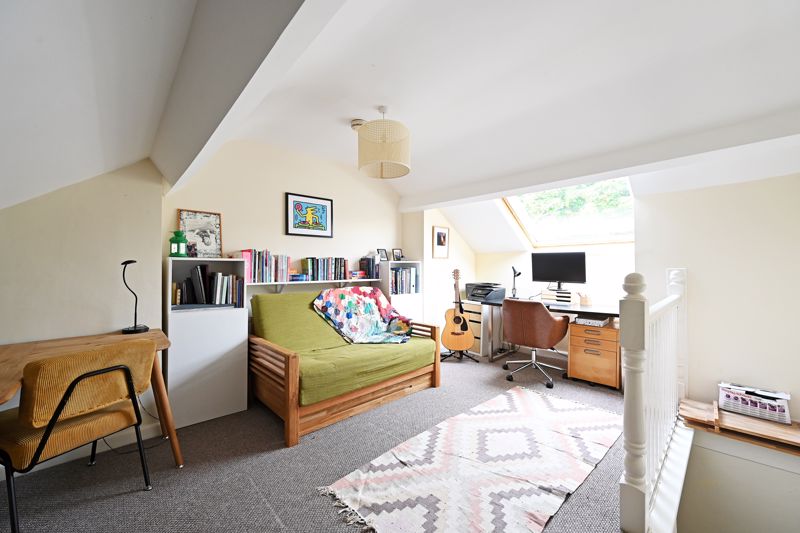









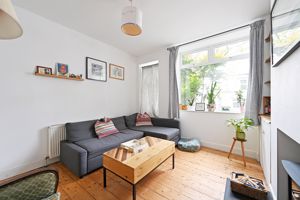
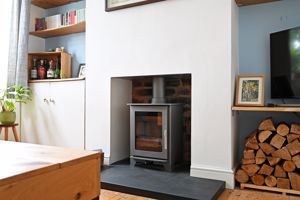
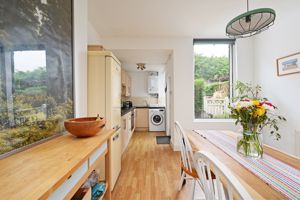
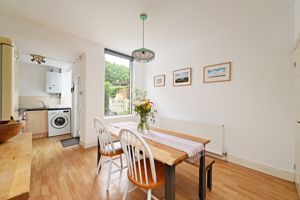


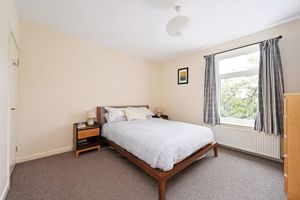

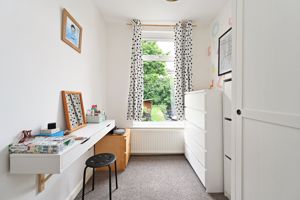
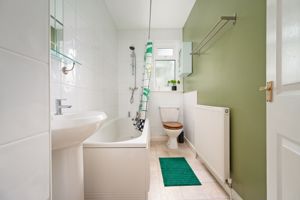
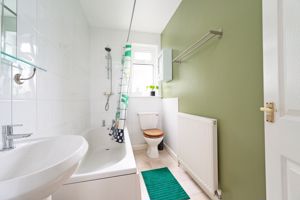

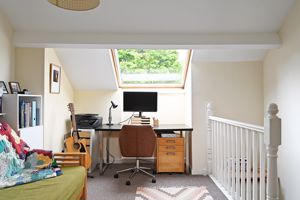
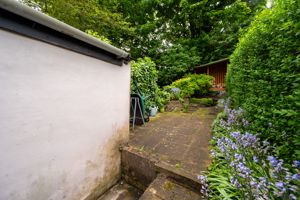
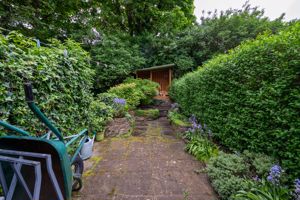
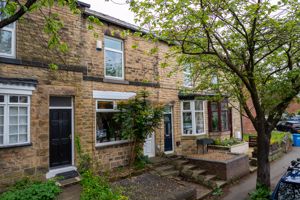
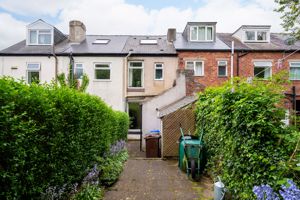
 3
3  1
1  2
2 Mortgage Calculator
Mortgage Calculator Request a Valuation
Request a Valuation

