Ferry Meadows Norton Lees, Sheffield Guide Price £425,000 - £450,000
Please enter your starting address in the form input below.
Please refresh the page if trying an alernate address.
- Modern Brick Detached House
- 4 Bedrooms & 2 Bathrooms
- Lounge with French Doors to Rear Garden
- Beautiful Interior - A Must See!
- Spacious Open Plan Dining Kitchen
- Stunning Bathroom & En-Suite
- Landscaped Enclosed Garden
- Driveway & Garage
- Freehold
- Council Tax Band E, EPC Rating B
Guide Price at £425,000 to £450,000.
Situated on a popular recently built development is a stunning, modern 4 bedroom and 2 bathroom detached house with a light and airy interior, and wraparound garden, benefitting from a corner plot. Offering stylish accommodation on two floors with a modern open plan dining kitchen, 2 reception rooms, beautiful bathrooms, bespoke fitted shutter blinds, gas central heating and double glazing. Pleasant outlook with surrounding views. Enclosed rear garden, driveway, and garage. Freehold.
On the ground floor, there is a reception hall, with cloak cupboard and WC, making an immediate positive impression, having contemporary decor, finished with tiled flooring, which extends into the spacious dining kitchen. The lounge has an impressive dual aspect, with French doors opening onto the rear garden, complemented by stylish décor. A second reception room, used as a family room offers views to the front and side of the property, and is neutrally decorated. The spacious dining kitchen is fitted with a contemporary kitchen hosting grey gloss units with complementary worktops and tiled flooring. Integrated Zanussi appliances include an oven, induction hob with overhead extractor, microwave oven, dishwasher, washing machine, and fridge freezer. French doors provide a stunning view and access to the landscaped garden.
On the first floor, there is a landing with a cupboard housing the Potterton gas central heating boiler. A ceiling hatch provides access to the loft, which is insulated. There are four bedrooms, all beautifully presented, with grey carpets, the main bedroom has fitted wardrobes and a modern en-suite. The en-suite has a shower enclosure, a wall-hung wash basin, and WC. The largest front bedroom also has fitte wardrobes along with a cupboard. The first floor is completed with a family bathroom, having a white suite with a shower over the bath, partially tiled.
To the front of the property is a lawned garden, which wraps around the side. A gate to one side of the property leads into an enclosed rear garden, which has been landscaped with a lawn, stone patios, and a variety of attractive planting. A hard standing driveway leads to the garage.
Ferry Meadows is ideally placed for local shops and amenities including St James retail park, local schools, recreational facilities including Graves Park, public transport, and access links to the city centre, motorway, hospitals, universities, and the Peak District.
Photo Gallery
EPC
Download EPCFloorplans (Click to Enlarge)
Sheffield S8 8LY
haus

©
Haus. All rights reserved.
Powered by Expert Agent Estate Agent Software
Estate agent websites from Expert Agent


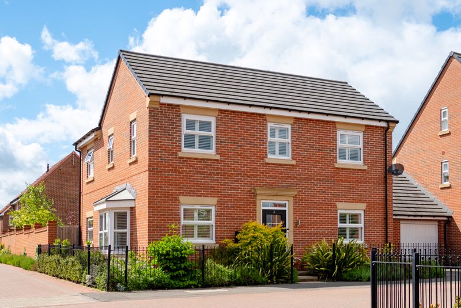
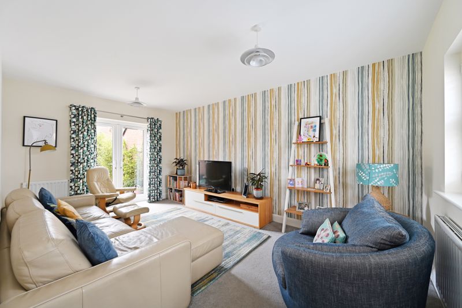
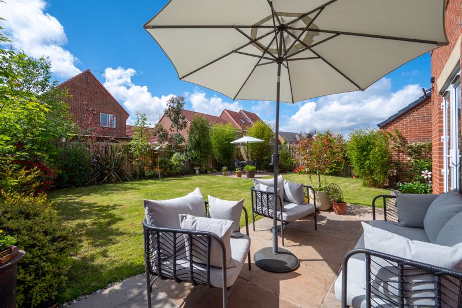
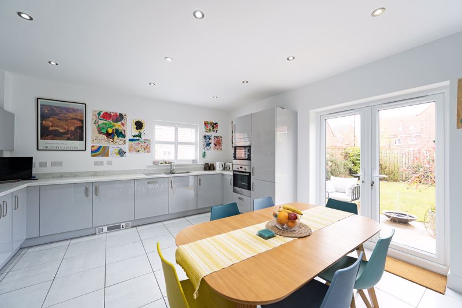


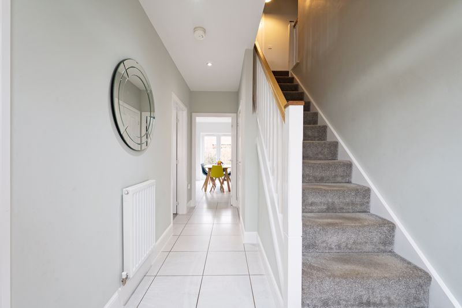

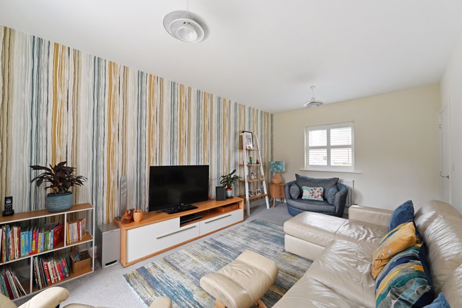
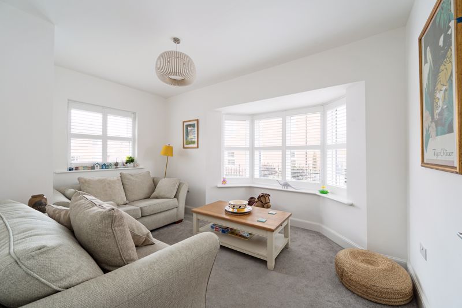

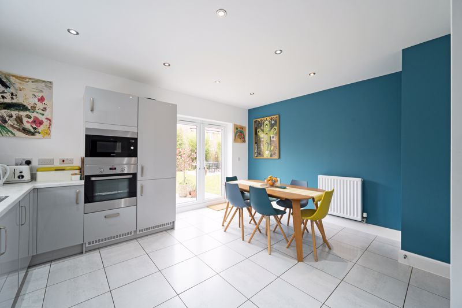
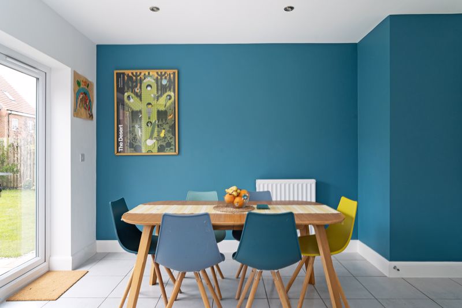

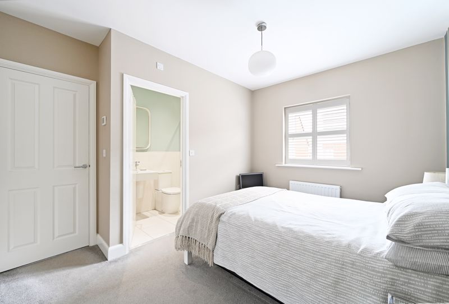

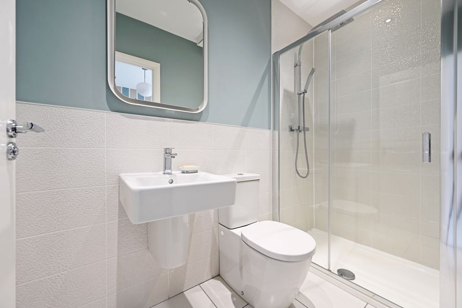
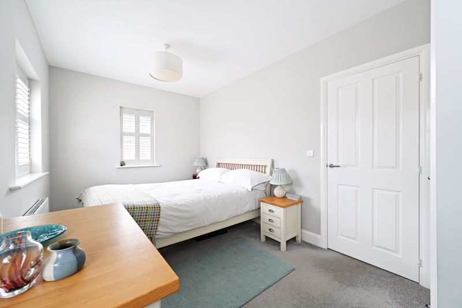
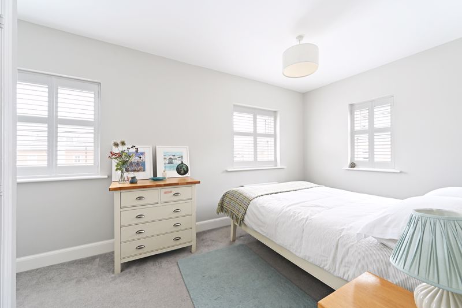
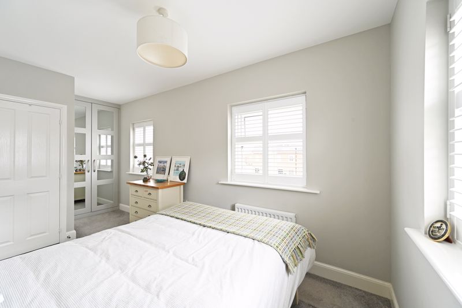
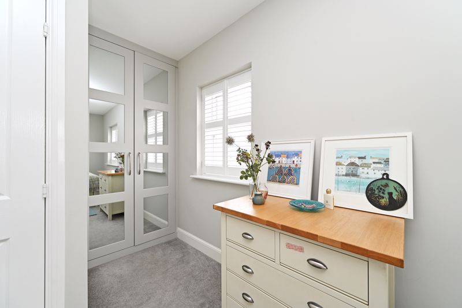


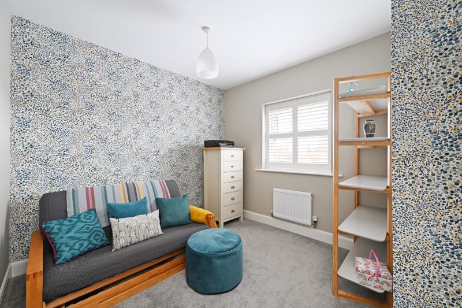
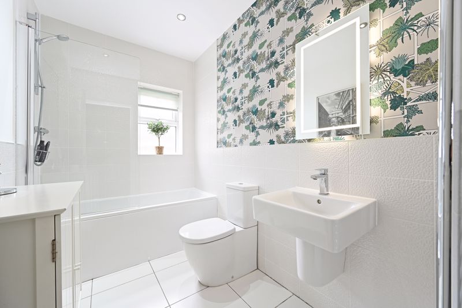
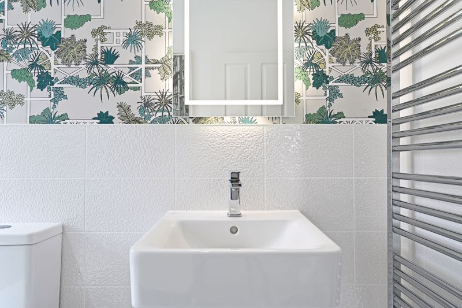
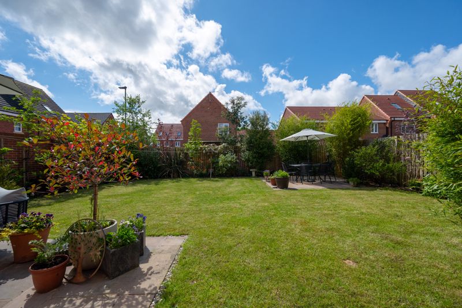
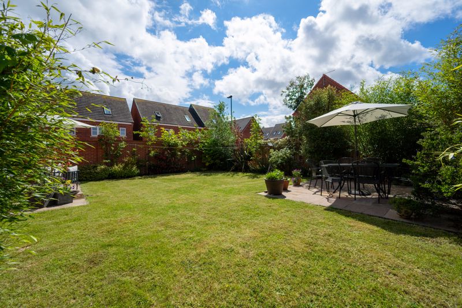

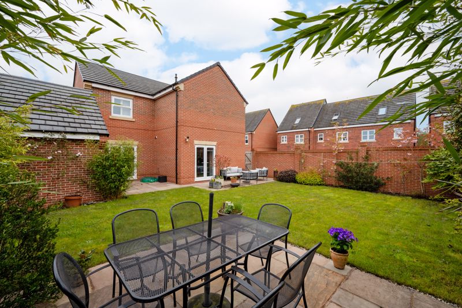
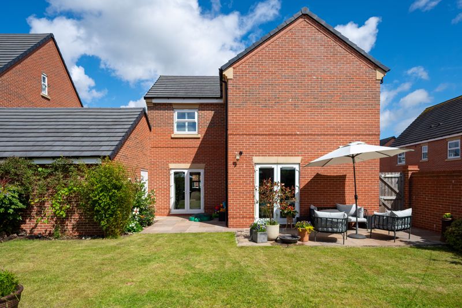




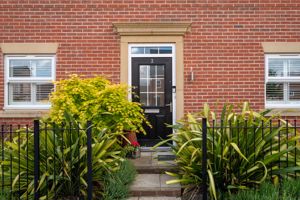
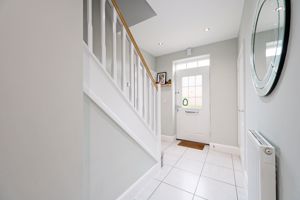

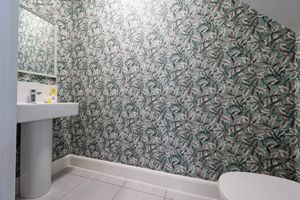


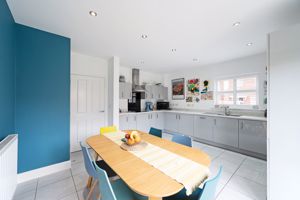


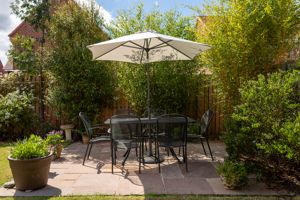

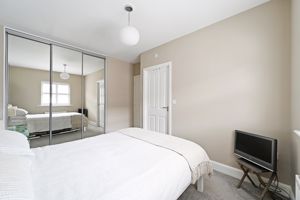





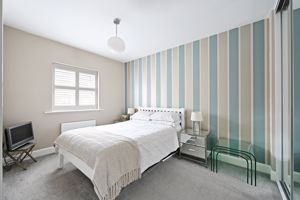
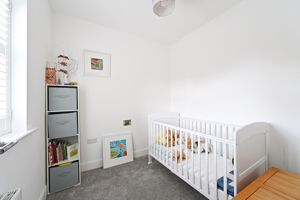





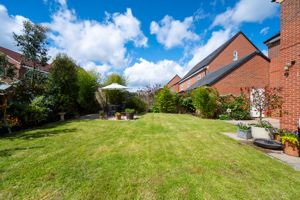


 4
4  2
2  2
2 Mortgage Calculator
Mortgage Calculator Request a Valuation
Request a Valuation

