Bentley Road Walkley, Sheffield Guide Price £400,000 to £425,000
Please enter your starting address in the form input below.
Please refresh the page if trying an alernate address.
- Unique Detached Family Home
- Popular Location In Walkley, S6
- Located on Quiet No Through Road
- 3 Double Bedrooms
- Open Plan Living Area & Garden Room
- Stunning Far Reaching Views
- Low Maintenance, Private Rear Garden
- Gated Driveway & Garage
- Freehold & No Chain
- Council Tax Band E, EPC Rating D
Guide Price £400,000 to £425,000
A unique 3 double bedroom property commanding fabulous far reaching views located on a quiet no through road in Walkley, S6. Offering superb potential is a self-built family home, providing flexible accommodation, complemented by full length sun room taking full advantage of the views on offer. Benefits from gas warm air heating, double glazing and gated off street parking with garage.
The property enters through a tiled porch to the side and inner door leading through to the kitchen. Fitted with an array wooden units and tiled splashback finished with tiled floor and pleasant woodland outlook. Integrated appliances include an oven, microwave, hob, overhead extractor and fridge. Through double glazed doors is a dining area commanding stunning far reaching views. This L shaped open plan living area incorporates a dual aspect lounge with focal feature fireplace and sliding doors into the full-length sun room flooded with natural light and perfect seating area to take full advantage of the views.
An alternative front door with generous hallway provides access to stairs which descend to the lower ground. This level comprises of 3 double bedrooms, one with side aspect and 2 rear facing overlooking the garden, fitted with built in storage. The family bathroom is equipped with a traditional 3-piece white suite, featuring corner bath and decorative tiling to the walls.
Externally wrought iron gates provide privacy to the property with a landscaped front garden creating a great first impression. A hardstanding driveway leads to the detached garage and rear garden which is low maintenance, featuring decorative paved patio and lower area enclosed by established conifer trees. A secluded, private space which overlooks the pleasant far reaching aspect and woodland beyond.
Situated in an extremely popular area, well-served by local shops and amenities in Hillsborough and Walkley. Located close to reputable schools, recreational facilities, public transport, and access links to the city centre, hospitals and universities. Ideally positioned in walking distance from Rivelin Valley and on the doorstep of Bole Hills Park and to the Peak District.
Rooms
Request A Viewing
Photo Gallery
EPC
Download EPCFloorplans (Click to Enlarge)
Sheffield S6 5DZ
haus

Haus, West Bar House, 137 West Bar, Sheffield, S3 8PT
Tel: 0114 276 8868 | Email: hello@haushomes.co.uk
Properties for Sale by Region | Privacy & Cookie Policy | Complaints Procedure
©
Haus. All rights reserved.
Powered by Expert Agent Estate Agent Software
Estate agent websites from Expert Agent

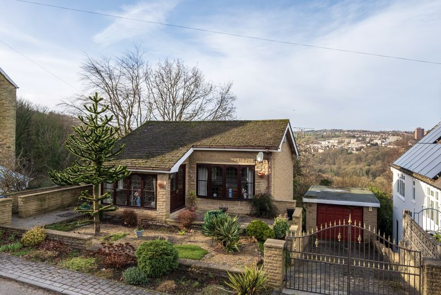
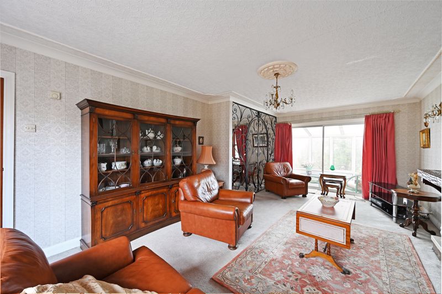
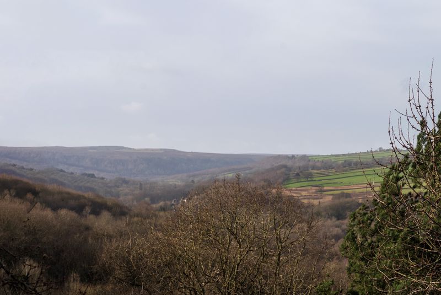
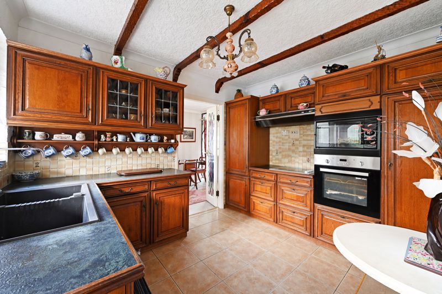
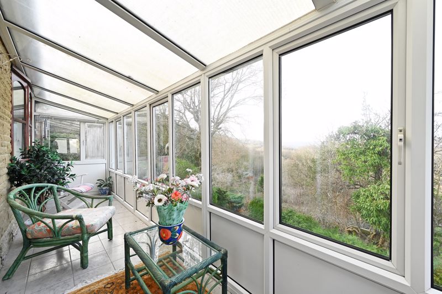
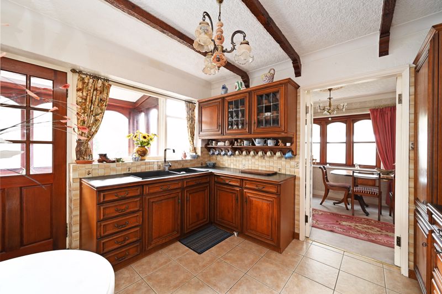

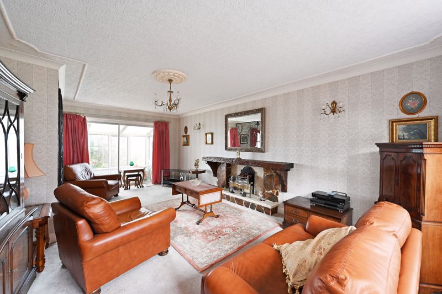
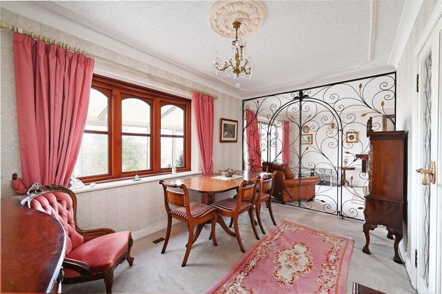
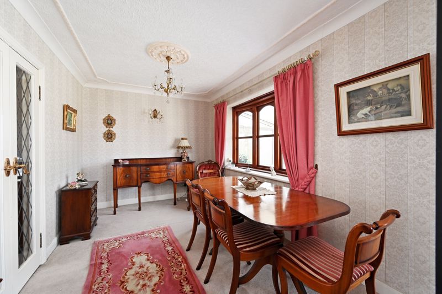
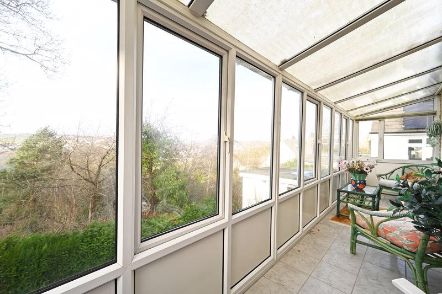
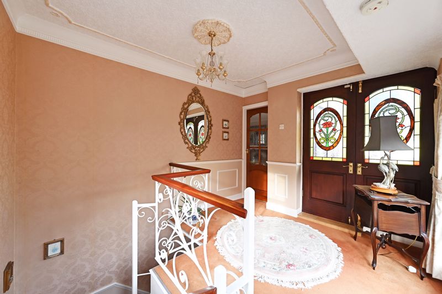
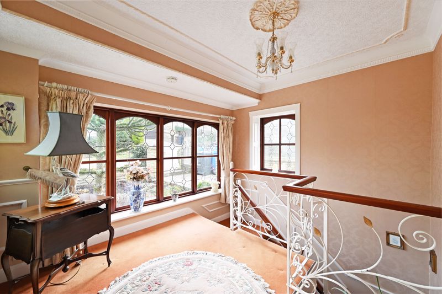
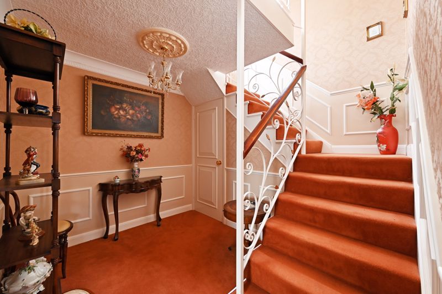
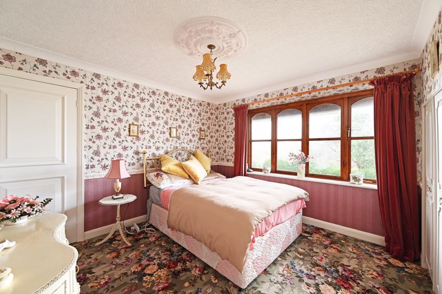
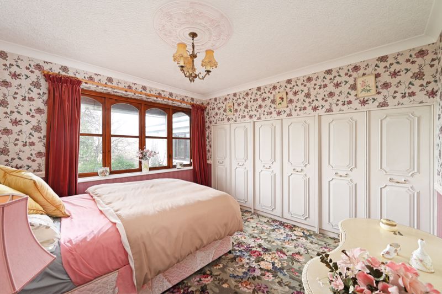
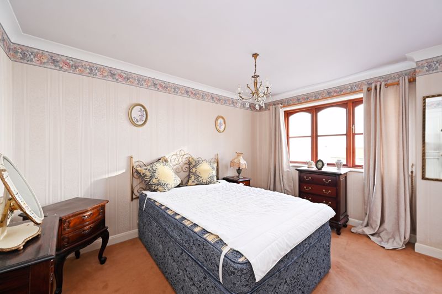
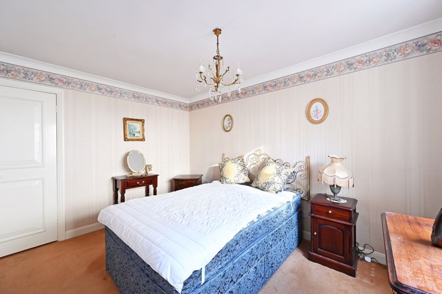
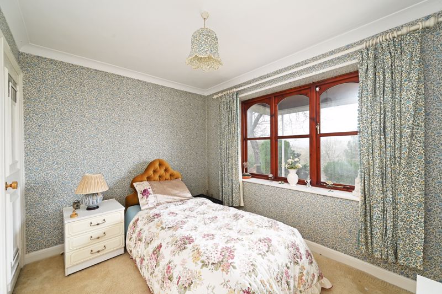
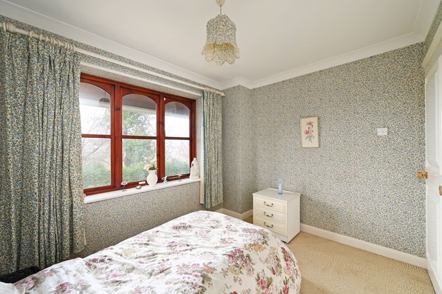
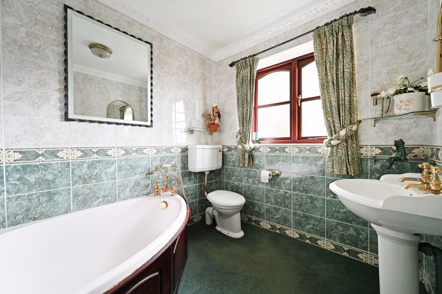
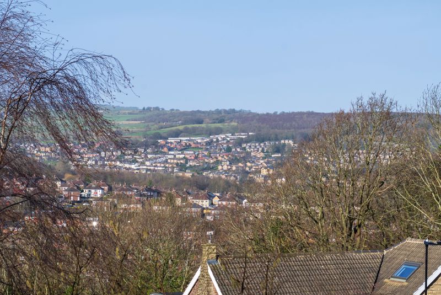
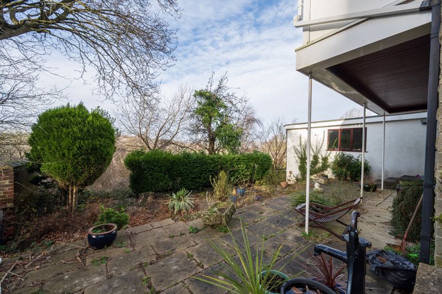
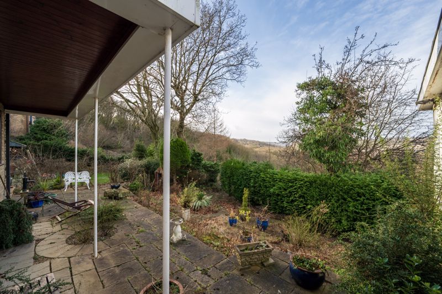
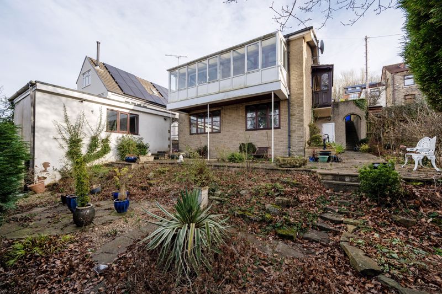
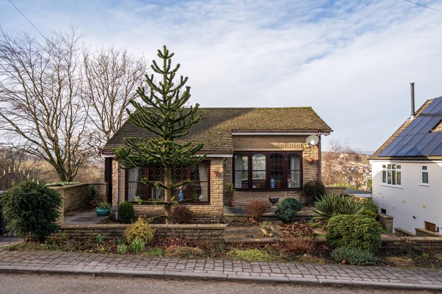
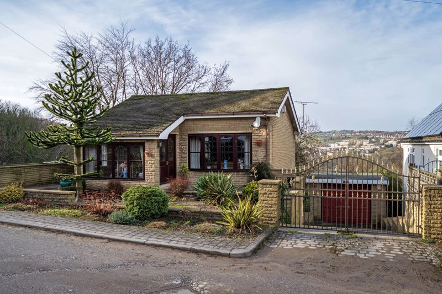






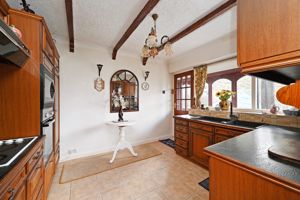




















 3
3  1
1  2
2 Mortgage Calculator
Mortgage Calculator Request a Valuation
Request a Valuation

