Abbeydale Road South Millhouses, Sheffield Guide Price £575,000 to £600,000
Please enter your starting address in the form input below.
Please refresh the page if trying an alernate address.
- Attractive, Extended, Semi-Detached House
- Stunning Interior with 4 Bedrooms. A Must See
- Refurbished by the Present Owners
- Fabulous Open Plan Living Kitchen
- Beautiful Kitchen with Appliances
- Spacious, Modern Bathroom
- Potential to Convert the Basement
- Pleasant Outlook over Millhouses Park
- Converted Garage/Gym/Home Office
- Lawned Gardens & Gated Driveway
Guide Price £575,000 - £600,000.
A fabulous, extended, semi-detached house overlooking Millhouses Park, well-placed for highly regarded local schools. Improved considerably by the present owners to create a stunning family home with 4 bedrooms, a beautiful open plan kitchen, which is extended, creating a direct link to a lovely garden, an impressive family bathroom, in-trend décor, complementing period features. Benefits from gas central heating with a combination boiler and double-glazing. Potential to convert the basement and convert the attic further, subject to any necessary consents. Garage/studio/gym. Gated block-paved driveway. Carpets included.
A front entrance door opens into a reception hall, making an immediate positive impression, having a Karndean wood effect floor, which flows through most of the ground floor, Farrow & Ball décor, complementing period features including panel doors with stained glass. A door opens into a cloakroom, refurbished in recent years like most of the house, having a modern white WC, a vanity wash basin, stylish tiling, and a further door, which leads down to the storage cellars, with two front windows, offering scope for conversion, subject to any necessary consents. The basement has plumbing for a washing machine, space for a tumble-dryer, and houses the combination boiler. The lounge is a generous size, well-presented, with a focal coal effect gas fire, and views from the bay across Millhouses Park. The kitchen and dining room have an open plan design, which along with a rear extension, create a popular open plan living kitchen, acting as the hub of the home. There is a range of fitted kitchen units, including a central island, with wood worktops. Included within the sale is an integrated oven, oven, extractor, dishwasher, fridge, and freezer. The snug part of the room has a focal log burner sat upon a stone hearth. The extension acts as the dining area and is ultra-stylish, having aluminum bi-folding doors to both one side and the rear, which along with a roof lantern, create light and airy space. The side bi-fold doors open onto a block-paved terrace for outdoor dining.
On the first floor, there is a landing, three bedrooms, and a family bathroom. There are two double bedrooms, the rear acting as the main bedroom, the front having great views across the park. The single bedroom can be used as a home office if needed. All the bedrooms are well-presented. The bathroom is a generous size and has been refurbished, offering a freestanding bath, a separate shower enclosure, a walnut effect vanity wash basin, a matching wall unit, and a WC, all finished with sympathetic tiling. The stairs rise from the first floor to a further attic bedroom, converted many years ago, which is a double in size, with a front Velux window overlooking the park. There is potential to convert the loft space further with a rear dormer window, creating space for an en-suite, subject to consents.
Outside, the property is set back from the road behind a wall with a gated block-paved driveway and a lawned front garden with planted borders. The driveway extends to the side of the property, to provide off-street parking for numerous cars. The garage has a modern, electric, garage door but the inside has been refurbished to create a versatile studio, currently used as a gym. The walls have been plastered and decorated. The floor has a wood effect finish, with ceiling down-lighters above. Two designer electric wall radiators provide heating, whilst bi-folding doors open onto the garden. Adjoining the studio is a garden store or workshop. A gate from the driveway opens into the rear garden, which is well-kept, mainly lawned, with planted borders, a block-paved patio, and a separate decked terrace.
Number 90 is situated in one of Sheffield’s most sought-after locations, with highly regarded schools including Dobcroft & Silverdale, Millhouses Park, Ecclesall Woods, recreational facilities, public transport and access links to Dore Train Station, the city centre, hospitals, universities, and the Peak District.
Council Tax Band E.
EPC Rating TBC
Rooms
Photo Gallery
EPC
Download EPCFloorplans (Click to Enlarge)
Sheffield S7 2QP
haus

Haus, West Bar House, 137 West Bar, Sheffield, S3 8PT
Tel: 0114 276 8868 | Email: hello@haushomes.co.uk
Properties for Sale by Region | Privacy & Cookie Policy | Complaints Procedure
©
Haus. All rights reserved.
Powered by Expert Agent Estate Agent Software
Estate agent websites from Expert Agent


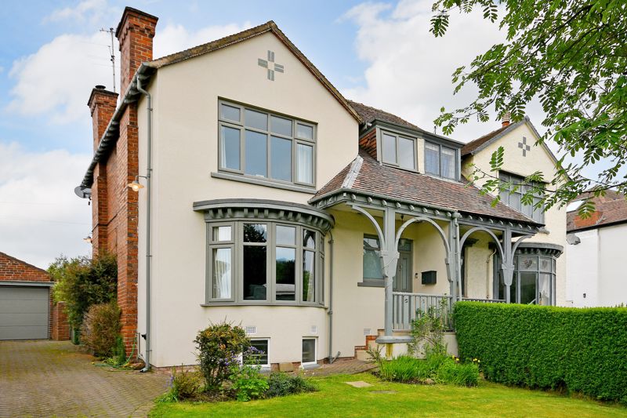
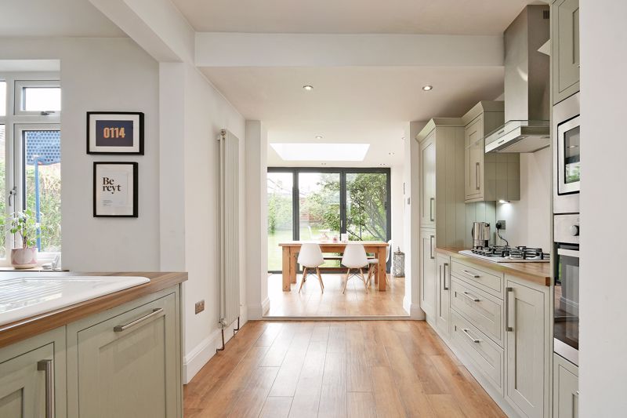
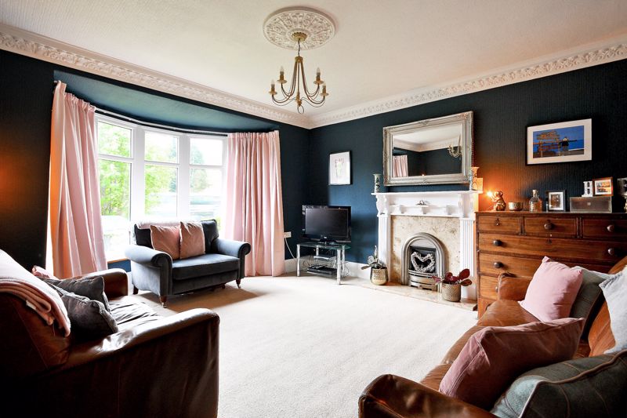




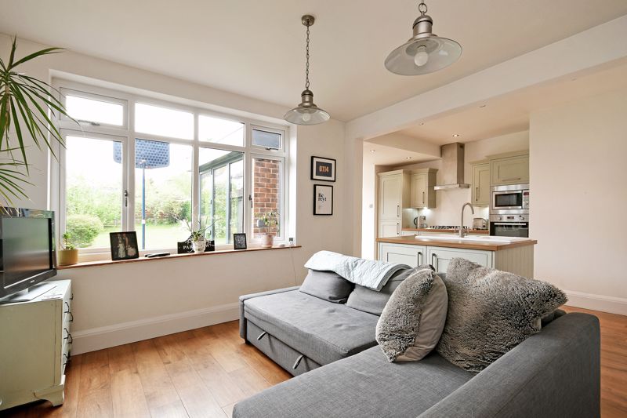

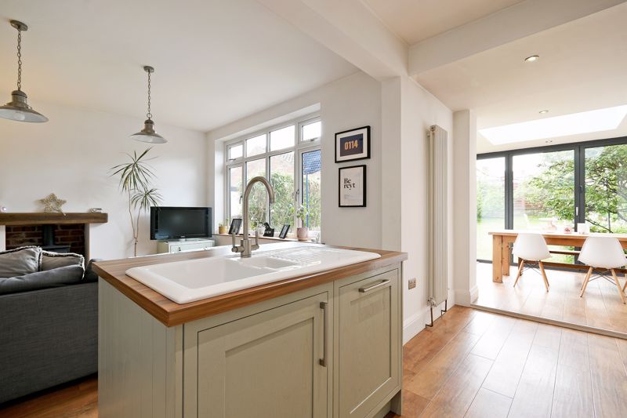






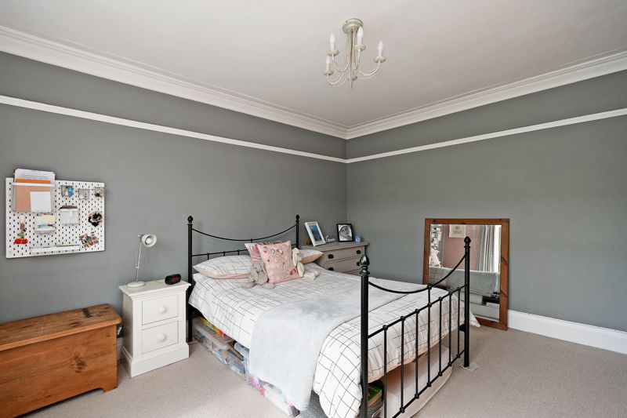
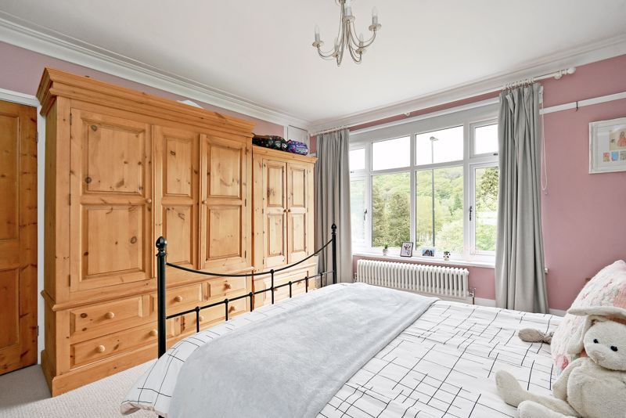
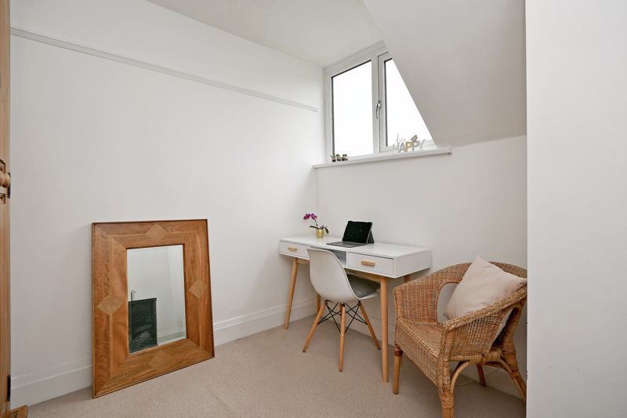
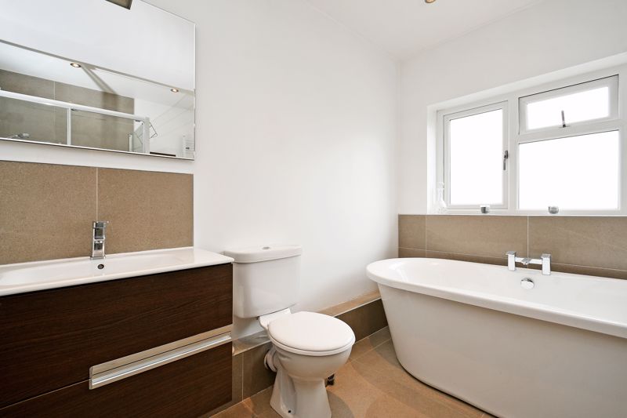






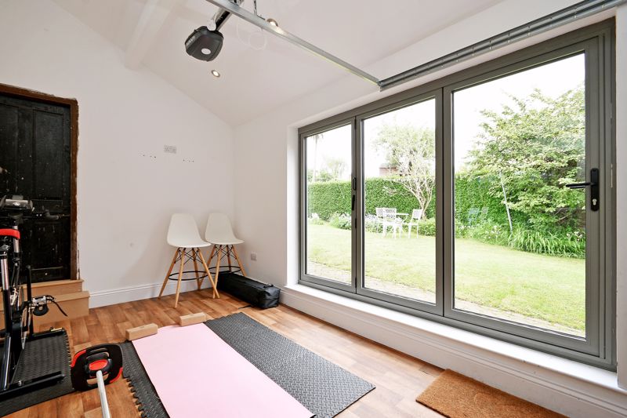

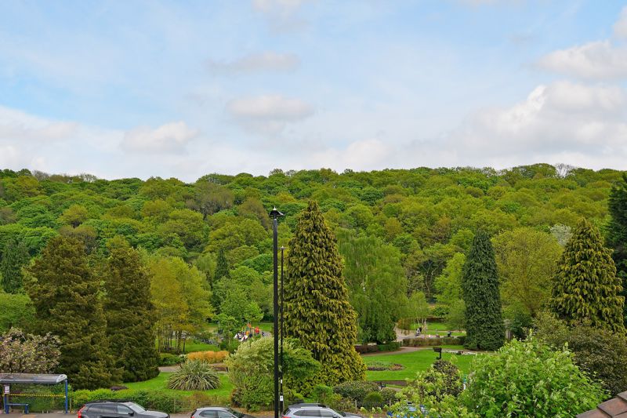





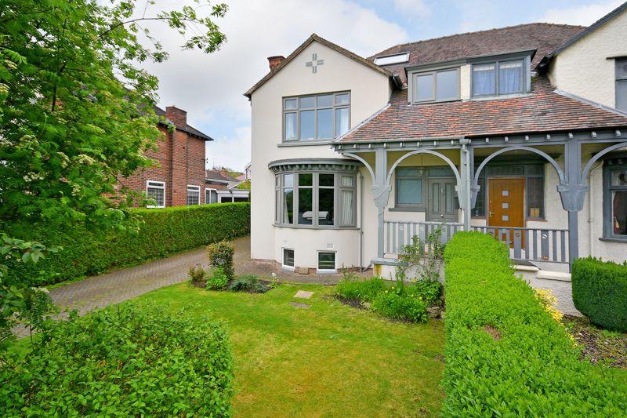






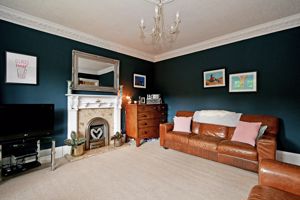




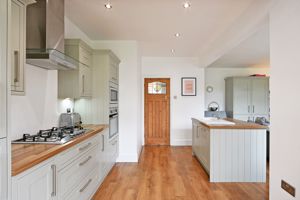


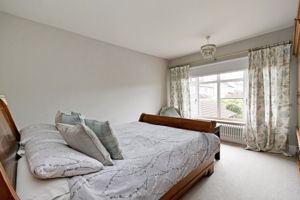










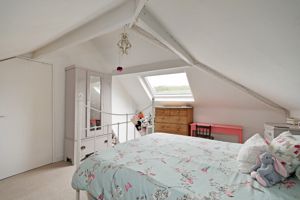
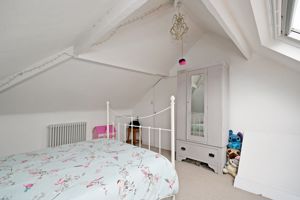

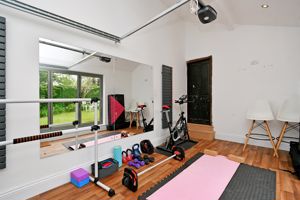



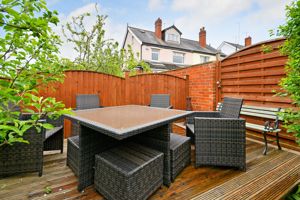




 4
4  1
1  2
2 Mortgage Calculator
Mortgage Calculator Request a Valuation
Request a Valuation


