Bushey Wood Road Dore, Sheffield £425,000
Please enter your starting address in the form input below.
Please refresh the page if trying an alernate address.
- Semi detached house
- 3 Bedrooms
- Sought after location
- Well presented
- Side generous porch
- uPVC double glazing
- Combination gas central heating
- Driveway for 2 vehicles
- Larger than average enclosed rear garden
- Council Tax band D - Leasehold 800years £6pa
A bright and airy, well presented, three bedroom semi detached house with a fabulous, large, enclosed garden in sought after Dore. The property boasts uPVC double glazing, combination gas central heating, driveway for two vehicles and offers superb potential to extend subject to relevant permissions.
In brief the accommodation comprises; composite door to the generous hallway. Lounge with feature solid oak fire surround, granite inset and raised hearth upon which sits an electric fire. Dining room with front facing uPVC bay window. Kitchen fitted with a range of shaker style wall and base units, granite effect worktops, integrated 4 ring gas hob, electric oven and extractor fan. There is space for an electric washing machine and tall fridge freezer (both are negotiable). Side porch effective extended with both front and rear access uPVC doors and tiled flooring.
Upstairs are 3 good sized bedrooms, two of which have fitted wardrobes. Bathroom fitted with a white suite; part tiled with laminate flooring. There is access via a ladder to a partially converted attic room/ occasional room with velux window.
Outside to the front is a block paved driveway for 2 vehicles, to the rear is a larger than average, fully enclosed garden laid predominantly to lawn with patio.
Dore offers a variety of shops, cafes, restaurants, pubs, Dore Church, recreational facilities, in catchment for OFSTED outstanding local schools, public transport, Dore Train Station and access to the city centre, hospitals, universities and the Peak District.
Rooms
Photo Gallery
EPC
Download EPCFloorplans (Click to Enlarge)
Sheffield S17 3QB
haus

Haus, West Bar House, 137 West Bar, Sheffield, S3 8PT
Tel: 0114 276 8868 | Email: hello@haushomes.co.uk
Properties for Sale by Region | Privacy & Cookie Policy | Complaints Procedure
©
Haus. All rights reserved.
Powered by Expert Agent Estate Agent Software
Estate agent websites from Expert Agent


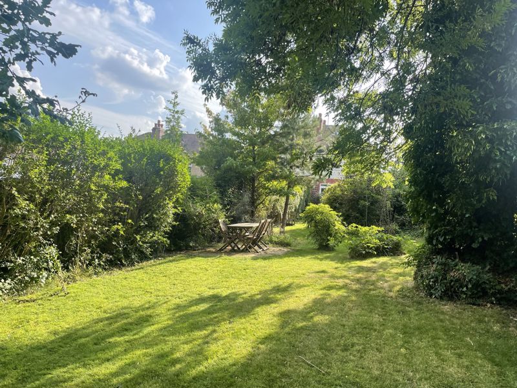
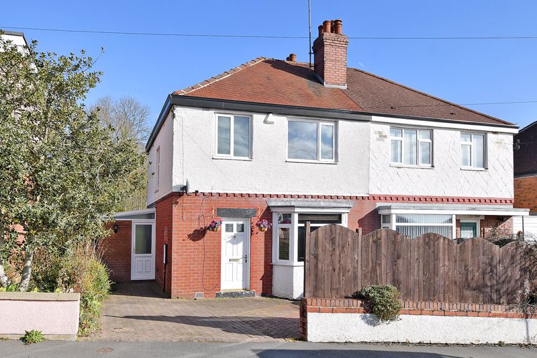
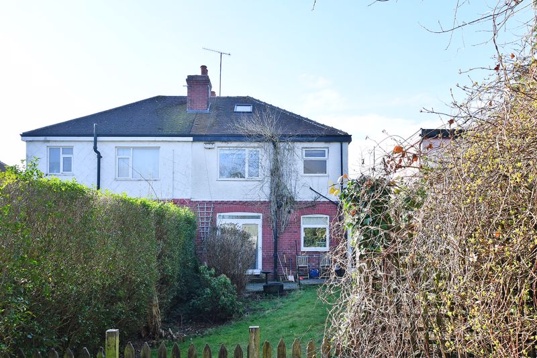

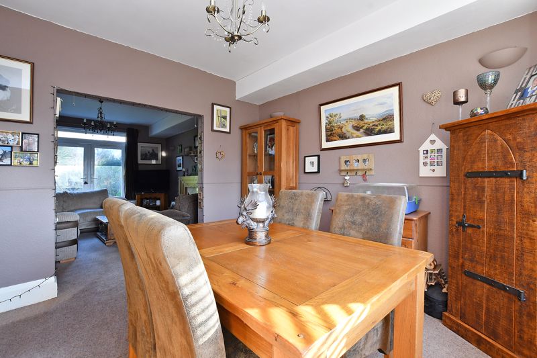





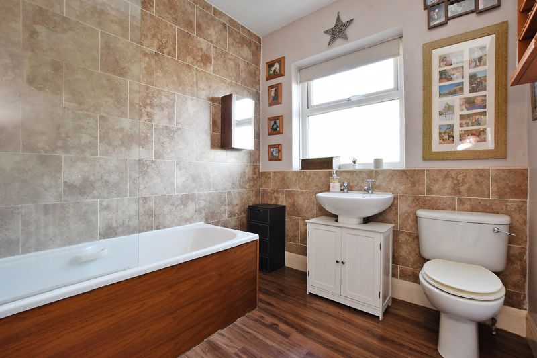
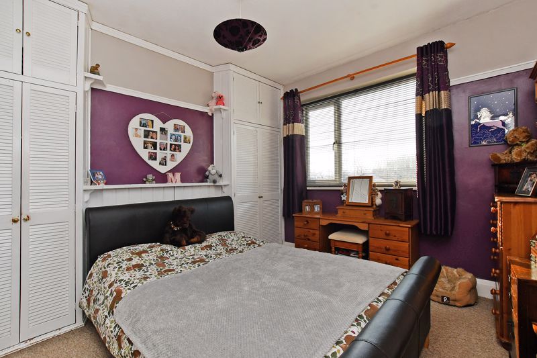
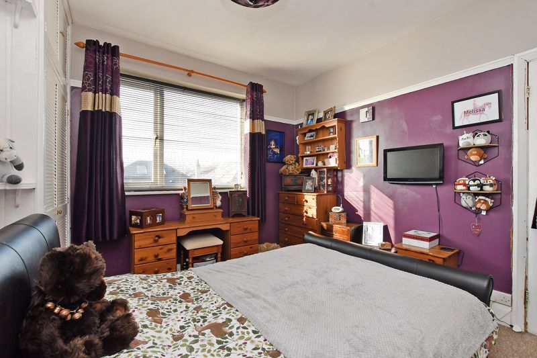
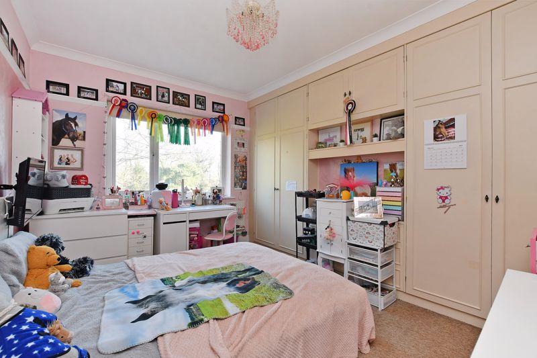
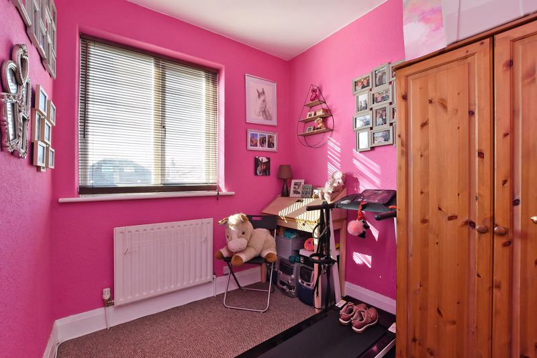
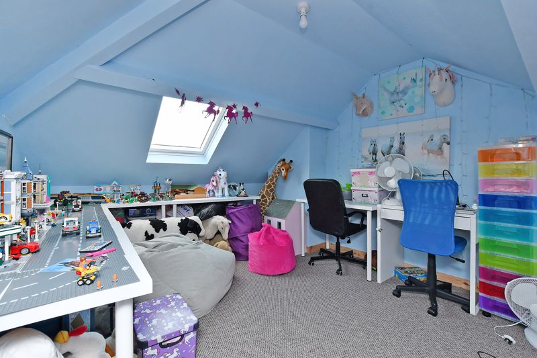



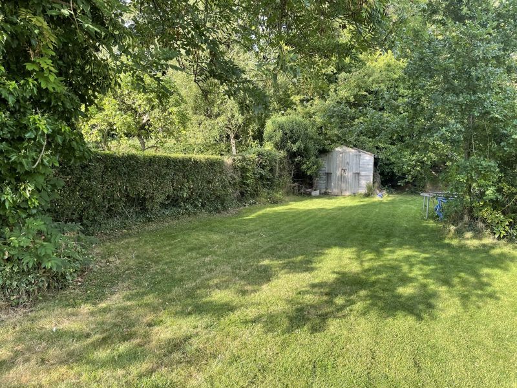

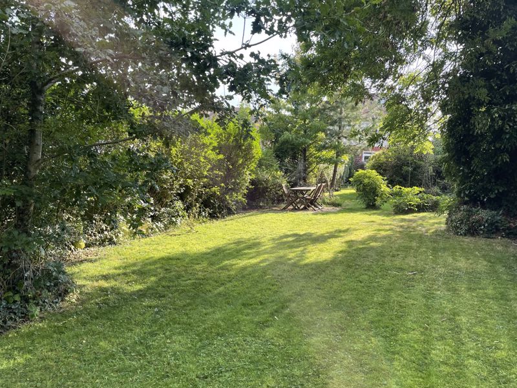
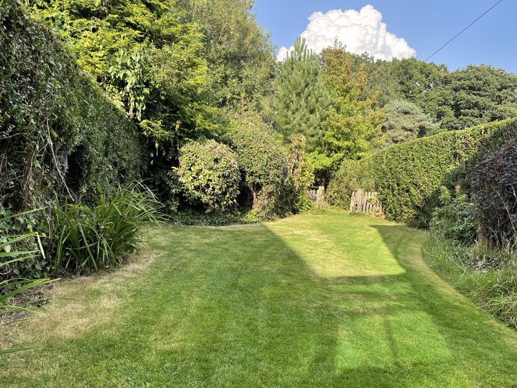

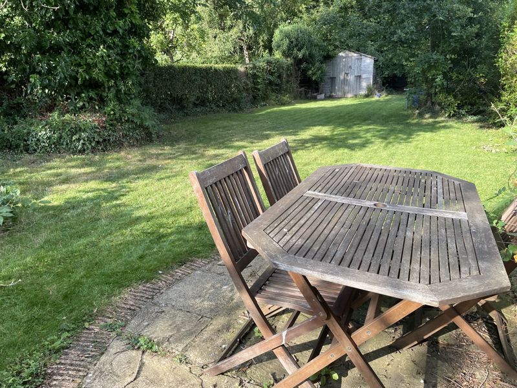
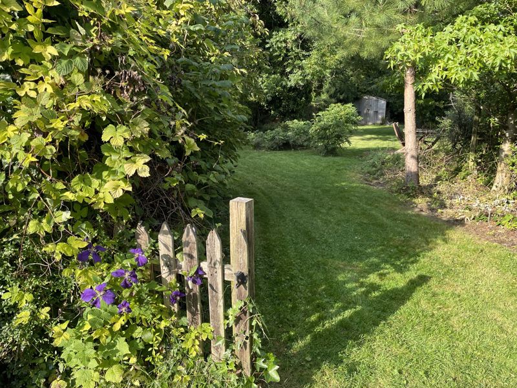





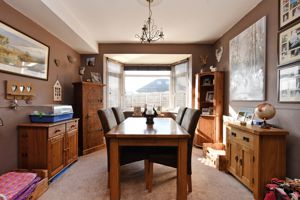

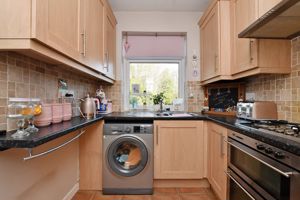
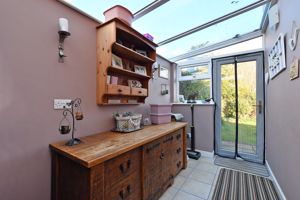
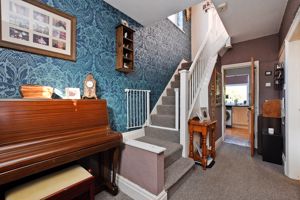






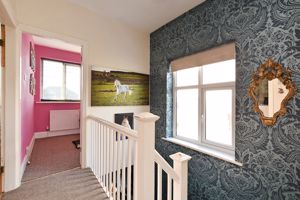
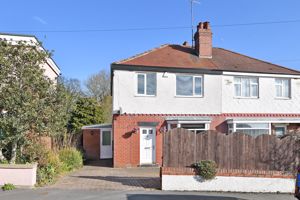
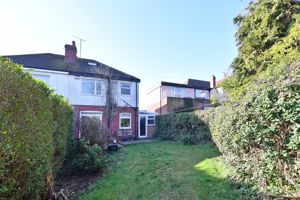

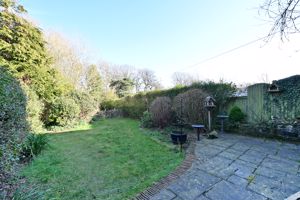


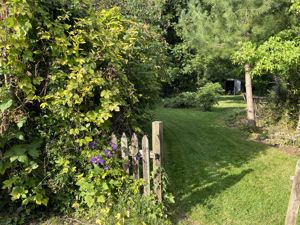


 3
3  1
1  2
2 Mortgage Calculator
Mortgage Calculator Request a Valuation
Request a Valuation


